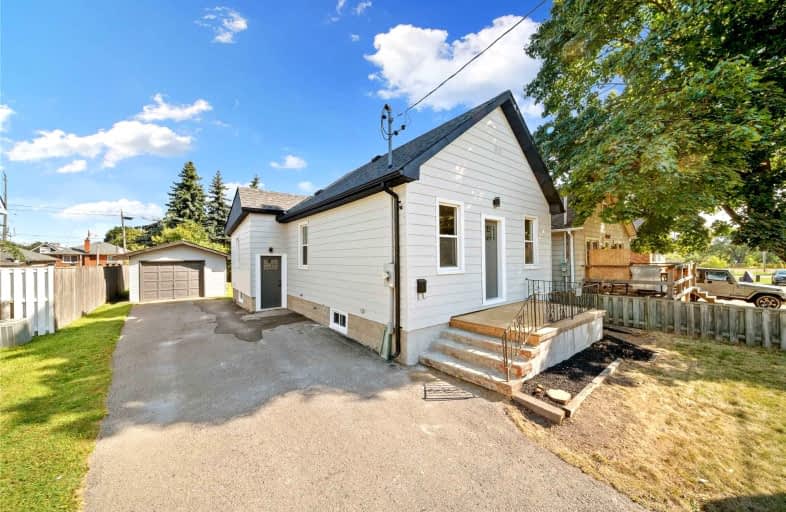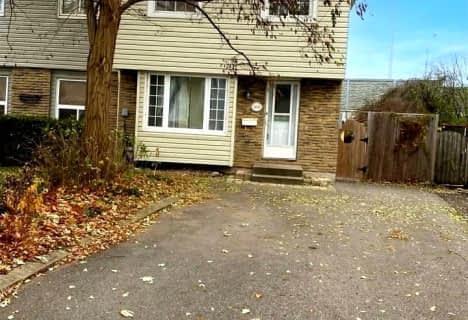
3D Walkthrough

St Hedwig Catholic School
Elementary: Catholic
1.09 km
Monsignor John Pereyma Elementary Catholic School
Elementary: Catholic
0.23 km
Bobby Orr Public School
Elementary: Public
1.08 km
Glen Street Public School
Elementary: Public
1.39 km
Dr C F Cannon Public School
Elementary: Public
1.87 km
David Bouchard P.S. Elementary Public School
Elementary: Public
1.01 km
DCE - Under 21 Collegiate Institute and Vocational School
Secondary: Public
2.07 km
Durham Alternative Secondary School
Secondary: Public
2.93 km
G L Roberts Collegiate and Vocational Institute
Secondary: Public
2.49 km
Monsignor John Pereyma Catholic Secondary School
Secondary: Catholic
0.23 km
Eastdale Collegiate and Vocational Institute
Secondary: Public
3.36 km
O'Neill Collegiate and Vocational Institute
Secondary: Public
3.16 km













