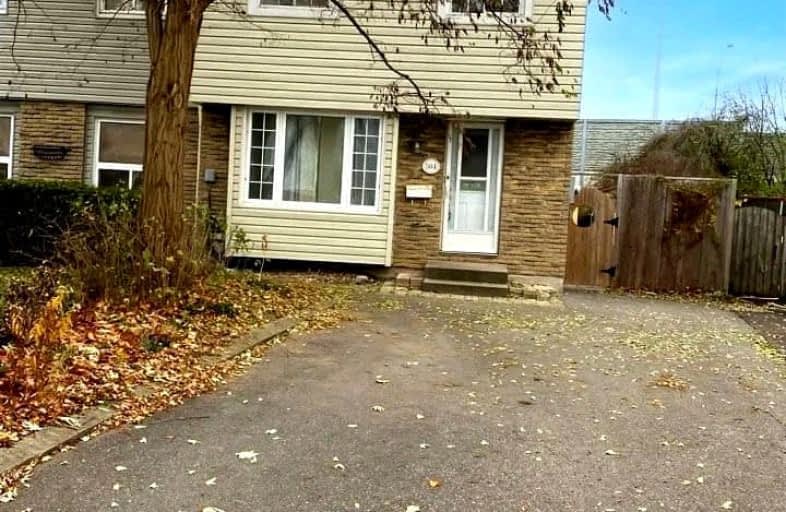Somewhat Walkable
- Some errands can be accomplished on foot.
Good Transit
- Some errands can be accomplished by public transportation.
Somewhat Bikeable
- Most errands require a car.

College Hill Public School
Elementary: PublicÉÉC Corpus-Christi
Elementary: CatholicSt Thomas Aquinas Catholic School
Elementary: CatholicVillage Union Public School
Elementary: PublicWaverly Public School
Elementary: PublicGlen Street Public School
Elementary: PublicDCE - Under 21 Collegiate Institute and Vocational School
Secondary: PublicDurham Alternative Secondary School
Secondary: PublicG L Roberts Collegiate and Vocational Institute
Secondary: PublicMonsignor John Pereyma Catholic Secondary School
Secondary: CatholicR S Mclaughlin Collegiate and Vocational Institute
Secondary: PublicO'Neill Collegiate and Vocational Institute
Secondary: Public-
Brick by Brick Park
Oshawa ON 1.6km -
Limerick Park
Donegal Ave, Oshawa ON 1.66km -
Longwood Park
3km
-
Auto Workers Community Credit Union Ltd
322 King St W, Oshawa ON L1J 2J9 1.89km -
Scotiabank
75 King St W, Oshawa ON L1H 8W7 2.12km -
BMO Bank of Montreal
1070 Simcoe St N, Oshawa ON L1G 4W4 2.25km














