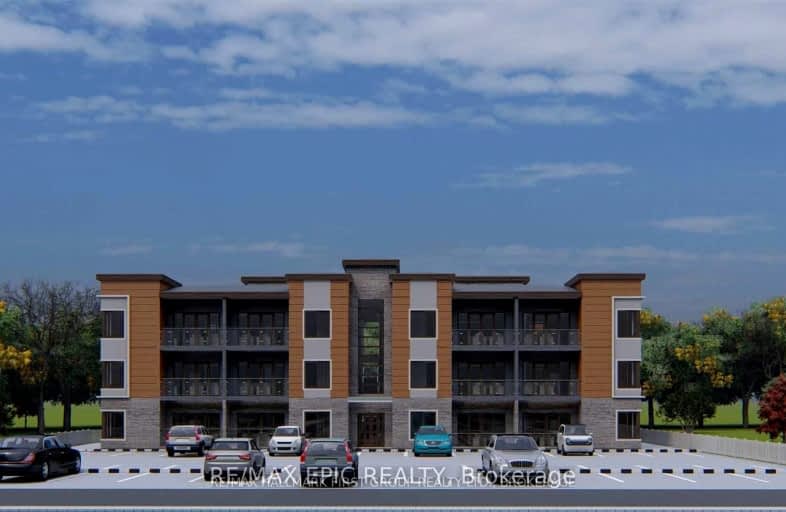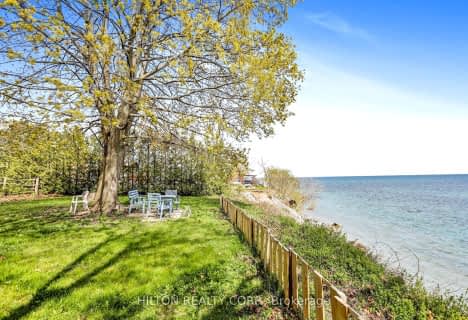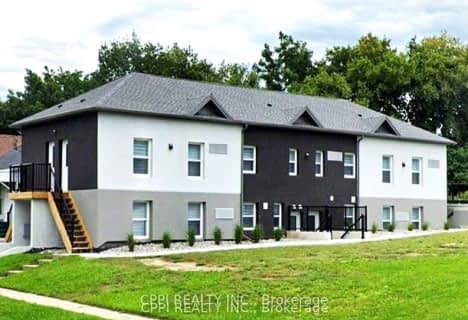Car-Dependent
- Most errands require a car.
Some Transit
- Most errands require a car.
Bikeable
- Some errands can be accomplished on bike.

Monsignor John Pereyma Elementary Catholic School
Elementary: CatholicMonsignor Philip Coffey Catholic School
Elementary: CatholicBobby Orr Public School
Elementary: PublicLakewoods Public School
Elementary: PublicGlen Street Public School
Elementary: PublicDr C F Cannon Public School
Elementary: PublicDCE - Under 21 Collegiate Institute and Vocational School
Secondary: PublicDurham Alternative Secondary School
Secondary: PublicG L Roberts Collegiate and Vocational Institute
Secondary: PublicMonsignor John Pereyma Catholic Secondary School
Secondary: CatholicEastdale Collegiate and Vocational Institute
Secondary: PublicO'Neill Collegiate and Vocational Institute
Secondary: Public-
Quick Flame Restaurant and Bar
199 Wentworth Street W, Oshawa, ON L1J 6P4 0.77km -
Fox & The Goose
799 Park Road S, Oshawa, ON L1J 4K1 1.01km -
The Jube Pub & Patio
55 Lakeview Park Avenue, Oshawa, ON L1H 8S7 2.32km
-
Tim Horton's Donuts
146 Bloor Street E, Oshawa, ON L1H 3M4 0.63km -
Bakers Table
227 Bloor Street E, Oshawa, ON L1H 3M3 0.7km -
7-Eleven
245 Wentworth St W, Oshawa, ON L1J 1M9 0.75km
-
Walters Pharmacy
140 Simcoe Street S, Oshawa, ON L1H 4G9 2.15km -
Saver's Drug Mart
97 King Street E, Oshawa, ON L1H 1B8 2.56km -
Shoppers Drug Mart
20 Warren Avenue, Oshawa, ON L1J 0A1 2.82km
-
Uncle Archie’s Grill
804 Simcoe Street S, Oshawa, ON L1H 4K6 0.15km -
Domino's Pizza
777 Simcoe Street S, Unit 3&4, Oshawa, ON L1H 4K5 0.25km -
The Duke Restaurant and Bar
92 Wolfe Street, Oshawa, ON L1H 3T6 0.38km
-
Oshawa Centre
419 King Street West, Oshawa, ON L1J 2K5 2.81km -
Whitby Mall
1615 Dundas Street E, Whitby, ON L1N 7G3 4.83km -
Canadian Tire
441 Gibb Street, Oshawa, ON L1J 1Z4 2.24km
-
Agostino & Nancy's Nofrills
151 Bloor Street E, Oshawa, ON L1H 3M3 0.56km -
The Grocery Outlet
191 Bloor Street E, Oshawa, ON L1H 3M3 0.58km -
Agostino & Nancy's No Frills
151 Bloor St E, Oshawa, ON L1H 3M3 0.58km
-
LCBO
400 Gibb Street, Oshawa, ON L1J 0B2 2.34km -
The Beer Store
200 Ritson Road N, Oshawa, ON L1H 5J8 3.27km -
Liquor Control Board of Ontario
15 Thickson Road N, Whitby, ON L1N 8W7 5.1km
-
Vanderheyden's Garage
761 Simcoe Street S, Oshawa, ON L1H 4K5 0.34km -
Bawa Gas Bar
44 Bloor Street E, Oshawa, ON L1H 3M1 0.58km -
7-Eleven
245 Wentworth St W, Oshawa, ON L1J 1M9 0.75km
-
Regent Theatre
50 King Street E, Oshawa, ON L1H 1B4 2.57km -
Landmark Cinemas
75 Consumers Drive, Whitby, ON L1N 9S2 5.1km -
Cineplex Odeon
1351 Grandview Street N, Oshawa, ON L1K 0G1 7.36km
-
Oshawa Public Library, McLaughlin Branch
65 Bagot Street, Oshawa, ON L1H 1N2 2.37km -
Clarington Public Library
2950 Courtice Road, Courtice, ON L1E 2H8 7.12km -
Whitby Public Library
701 Rossland Road E, Whitby, ON L1N 8Y9 7.57km
-
Lakeridge Health
1 Hospital Court, Oshawa, ON L1G 2B9 3.03km -
Ontario Shores Centre for Mental Health Sciences
700 Gordon Street, Whitby, ON L1N 5S9 8.19km -
Glazier Medical Centre
11 Gibb Street, Oshawa, ON L1H 2J9 1.74km
-
Wellington Park
Oshawa ON 1.2km -
Central Park
Centre St (Gibb St), Oshawa ON 1.81km -
Brick by Brick Park
Oshawa ON 2.12km
-
BMO Bank of Montreal
1070 Simcoe St N, Oshawa ON L1G 4W4 2.46km -
Scotiabank
75 King St W, Oshawa ON L1H 8W7 2.57km -
Continental Currency Exchange
Oshawa Shopping Ctr, Oshawa ON L1J 2K5 2.77km






