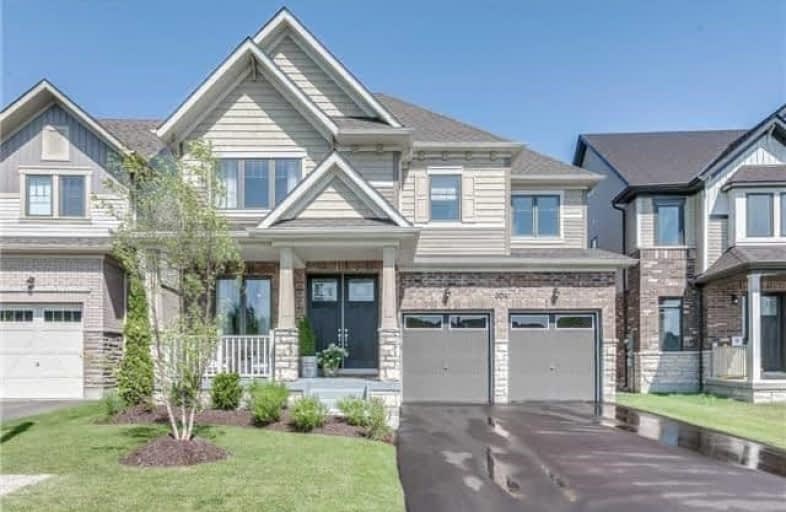
Unnamed Windfields Farm Public School
Elementary: Public
0.98 km
Father Joseph Venini Catholic School
Elementary: Catholic
2.90 km
Sunset Heights Public School
Elementary: Public
4.06 km
Kedron Public School
Elementary: Public
1.80 km
Queen Elizabeth Public School
Elementary: Public
3.74 km
Sherwood Public School
Elementary: Public
3.10 km
Father Donald MacLellan Catholic Sec Sch Catholic School
Secondary: Catholic
5.71 km
Monsignor Paul Dwyer Catholic High School
Secondary: Catholic
5.55 km
R S Mclaughlin Collegiate and Vocational Institute
Secondary: Public
5.97 km
O'Neill Collegiate and Vocational Institute
Secondary: Public
6.51 km
Maxwell Heights Secondary School
Secondary: Public
3.63 km
Sinclair Secondary School
Secondary: Public
5.96 km










