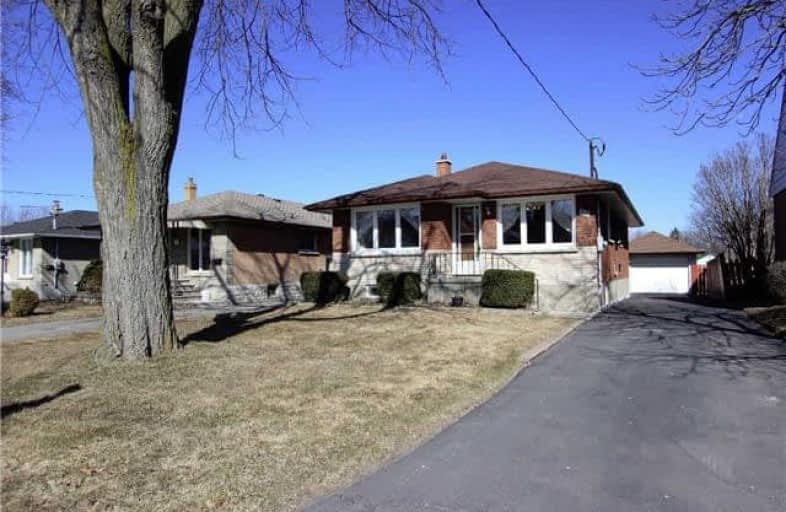
St Hedwig Catholic School
Elementary: Catholic
0.15 km
Monsignor John Pereyma Elementary Catholic School
Elementary: Catholic
1.37 km
Village Union Public School
Elementary: Public
1.41 km
Coronation Public School
Elementary: Public
1.71 km
David Bouchard P.S. Elementary Public School
Elementary: Public
0.56 km
Clara Hughes Public School Elementary Public School
Elementary: Public
1.10 km
DCE - Under 21 Collegiate Institute and Vocational School
Secondary: Public
1.62 km
Durham Alternative Secondary School
Secondary: Public
2.73 km
G L Roberts Collegiate and Vocational Institute
Secondary: Public
3.70 km
Monsignor John Pereyma Catholic Secondary School
Secondary: Catholic
1.43 km
Eastdale Collegiate and Vocational Institute
Secondary: Public
2.18 km
O'Neill Collegiate and Vocational Institute
Secondary: Public
2.27 km











