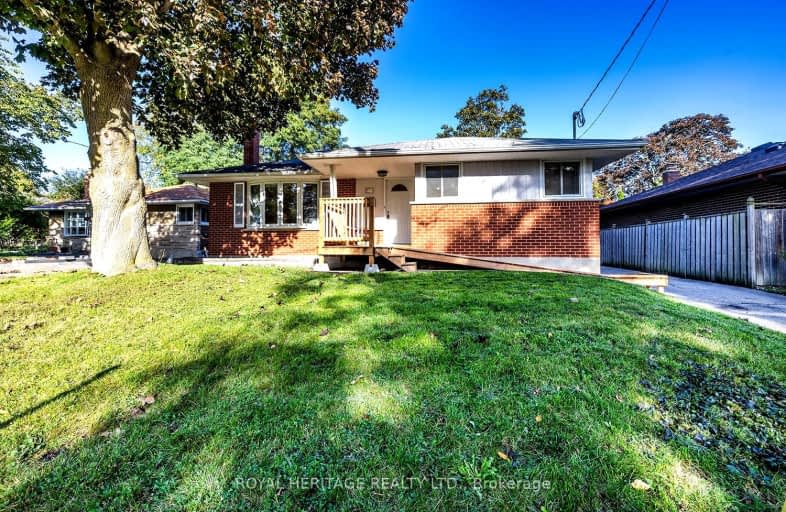Somewhat Walkable
- Some errands can be accomplished on foot.
54
/100
Some Transit
- Most errands require a car.
46
/100
Bikeable
- Some errands can be accomplished on bike.
66
/100

Hillsdale Public School
Elementary: Public
1.15 km
Sir Albert Love Catholic School
Elementary: Catholic
0.30 km
Harmony Heights Public School
Elementary: Public
1.03 km
Vincent Massey Public School
Elementary: Public
0.82 km
Coronation Public School
Elementary: Public
0.39 km
Walter E Harris Public School
Elementary: Public
0.82 km
DCE - Under 21 Collegiate Institute and Vocational School
Secondary: Public
2.36 km
Durham Alternative Secondary School
Secondary: Public
3.28 km
Monsignor John Pereyma Catholic Secondary School
Secondary: Catholic
3.36 km
Eastdale Collegiate and Vocational Institute
Secondary: Public
0.85 km
O'Neill Collegiate and Vocational Institute
Secondary: Public
1.71 km
Maxwell Heights Secondary School
Secondary: Public
4.03 km
-
Willowdale park
2.03km -
Harmony Valley Dog Park
Rathburn St (Grandview St N), Oshawa ON L1K 2K1 2.18km -
Memorial Park
100 Simcoe St S (John St), Oshawa ON 2.23km
-
BMO Bank of Montreal
555 Rossland Rd E, Oshawa ON L1K 1K8 1km -
TD Canada Trust Branch and ATM
4 King St W, Oshawa ON L1H 1A3 2.01km -
CIBC
2 Simcoe St S, Oshawa ON L1H 8C1 2.02km














