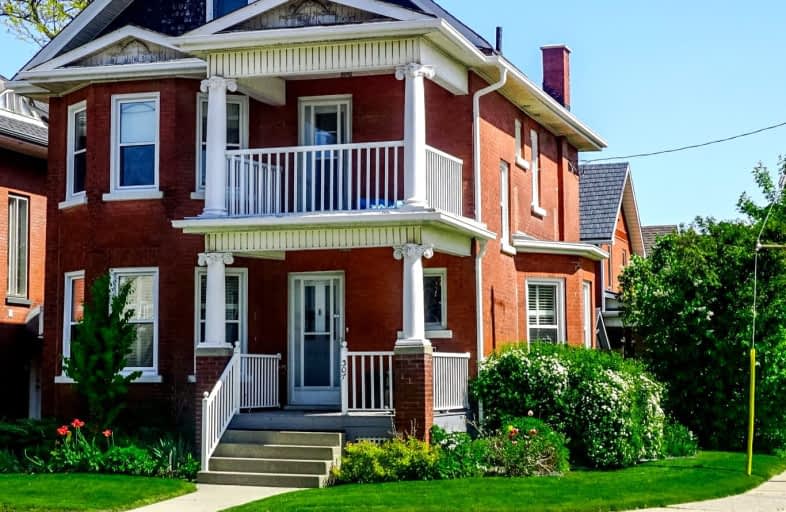Somewhat Walkable
- Some errands can be accomplished on foot.
Good Transit
- Some errands can be accomplished by public transportation.
Bikeable
- Some errands can be accomplished on bike.

St Hedwig Catholic School
Elementary: CatholicMary Street Community School
Elementary: PublicSir Albert Love Catholic School
Elementary: CatholicVillage Union Public School
Elementary: PublicCoronation Public School
Elementary: PublicWalter E Harris Public School
Elementary: PublicDCE - Under 21 Collegiate Institute and Vocational School
Secondary: PublicDurham Alternative Secondary School
Secondary: PublicMonsignor John Pereyma Catholic Secondary School
Secondary: CatholicR S Mclaughlin Collegiate and Vocational Institute
Secondary: PublicEastdale Collegiate and Vocational Institute
Secondary: PublicO'Neill Collegiate and Vocational Institute
Secondary: Public-
Riley's Olde Town Pub
104 King Street E, Oshawa, ON L1H 1B6 0.62km -
Fionn MacCool's
214 Ritson Road N, Oshawa, ON L1G 0B2 0.81km -
Atria Bar & Grill
59 King Street E, Oshawa, ON L1H 1B4 0.76km
-
Brew Wizards Board Game Café
74 Celina Street, Oshawa, ON L1H 4N2 0.9km -
Isabella's Chocolate Cafe
2 King Street East, Oshawa, ON L1H 1A9 0.93km -
Cork & Bean
8 Simcoe Street N, Oshawa, ON L1G 4R8 0.97km
-
Oshawa YMCA
99 Mary St N, Oshawa, ON L1G 8C1 0.7km -
GoodLife Fitness
419 King Street W, Oshawa, ON L1J 2K5 2.33km -
F45 Training Oshawa Central
500 King St W, Oshawa, ON L1J 2K9 2.51km
-
Saver's Drug Mart
97 King Street E, Oshawa, ON L1H 1B8 0.66km -
Eastview Pharmacy
573 King Street E, Oshawa, ON L1H 1G3 0.82km -
Walters Pharmacy
140 Simcoe Street S, Oshawa, ON L1H 4G9 1.04km
-
Mr A's Quick Flame Restaurant & Souvlaki
212 King St E, Oshawa, ON L1G 0.31km -
May Flower Chinese Foods
210 King Street E, Oshawa, ON L1H 1C4 0.3km -
Pizza Pizza
129 King Street E, Oshawa, ON L1H 1C2 0.53km
-
Oshawa Centre
419 King Street West, Oshawa, ON L1J 2K5 2.44km -
Whitby Mall
1615 Dundas Street E, Whitby, ON L1N 7G3 4.95km -
Costco
130 Ritson Road N, Oshawa, ON L1G 1Z7 0.57km
-
Nadim's No Frills
200 Ritson Road N, Oshawa, ON L1G 0B2 0.73km -
Urban Market Picks
27 Simcoe Street N, Oshawa, ON L1G 4R7 0.93km -
BUCKINGHAM Meat MARKET
28 Buckingham Avenue, Oshawa, ON L1G 2K3 1.9km
-
The Beer Store
200 Ritson Road N, Oshawa, ON L1H 5J8 0.78km -
LCBO
400 Gibb Street, Oshawa, ON L1J 0B2 2.37km -
Liquor Control Board of Ontario
15 Thickson Road N, Whitby, ON L1N 8W7 5.02km
-
Costco Gas
130 Ritson Road N, Oshawa, ON L1G 0A6 0.41km -
Ontario Motor Sales
140 Bond Street W, Oshawa, ON L1J 8M2 1.4km -
Mac's
531 Ritson Road S, Oshawa, ON L1H 5K5 1.59km
-
Regent Theatre
50 King Street E, Oshawa, ON L1H 1B3 0.8km -
Cineplex Odeon
1351 Grandview Street N, Oshawa, ON L1K 0G1 4.79km -
Landmark Cinemas
75 Consumers Drive, Whitby, ON L1N 9S2 6.02km
-
Oshawa Public Library, McLaughlin Branch
65 Bagot Street, Oshawa, ON L1H 1N2 1.16km -
Clarington Public Library
2950 Courtice Road, Courtice, ON L1E 2H8 6.04km -
Whitby Public Library
701 Rossland Road E, Whitby, ON L1N 8Y9 7.02km
-
Lakeridge Health
1 Hospital Court, Oshawa, ON L1G 2B9 1.49km -
Ontario Shores Centre for Mental Health Sciences
700 Gordon Street, Whitby, ON L1N 5S9 9.43km -
New Dawn Medical
100C-111 Simcoe Street N, Oshawa, ON L1G 4S4 0.97km
-
Kingside Park
Dean and Wilson, Oshawa ON 1.85km -
Brookside Park
ON 3.41km -
Harmony Valley Dog Park
Rathburn St (Grandview St N), Oshawa ON L1K 2K1 3.43km
-
CIBC
2 Simcoe St S, Oshawa ON L1H 8C1 0.96km -
TD Canada Trust ATM
4 King St W, Oshawa ON L1H 1A3 0.98km -
TD Bank Financial Group
555 Simcoe St S, Oshawa ON L1H 8K8 1.67km














