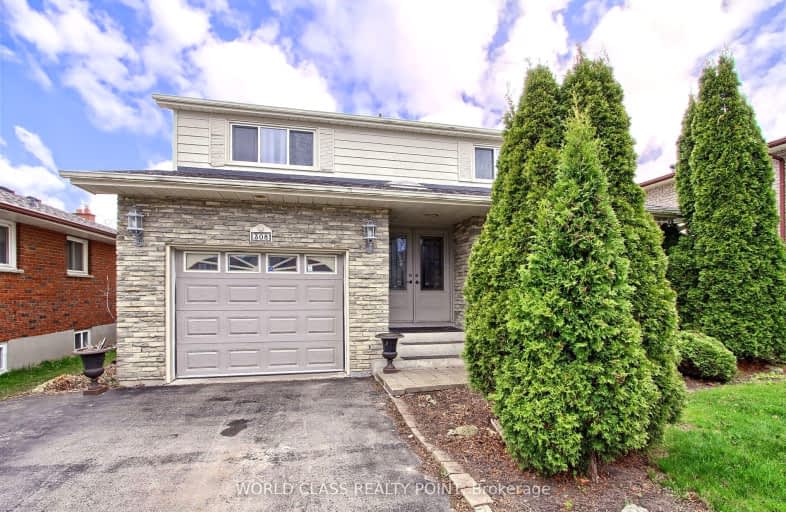Somewhat Walkable
- Some errands can be accomplished on foot.
Some Transit
- Most errands require a car.
Somewhat Bikeable
- Most errands require a car.

École élémentaire Antonine Maillet
Elementary: PublicAdelaide Mclaughlin Public School
Elementary: PublicWoodcrest Public School
Elementary: PublicSt Paul Catholic School
Elementary: CatholicStephen G Saywell Public School
Elementary: PublicSt Christopher Catholic School
Elementary: CatholicDCE - Under 21 Collegiate Institute and Vocational School
Secondary: PublicFather Donald MacLellan Catholic Sec Sch Catholic School
Secondary: CatholicDurham Alternative Secondary School
Secondary: PublicMonsignor Paul Dwyer Catholic High School
Secondary: CatholicR S Mclaughlin Collegiate and Vocational Institute
Secondary: PublicO'Neill Collegiate and Vocational Institute
Secondary: Public-
Somerset Park
Oshawa ON 2.6km -
Central Valley Natural Park
Oshawa ON 3.27km -
Mary street park
Mary And Beatrice, Oshawa ON 3.53km
-
National Bank
575 Thornton Rd N, Oshawa ON L1J 8L5 0.96km -
President's Choice Financial ATM
20 Warren Ave, Oshawa ON L1J 0A1 1.83km -
Scotiabank
200 John St W, Oshawa ON 2.31km














