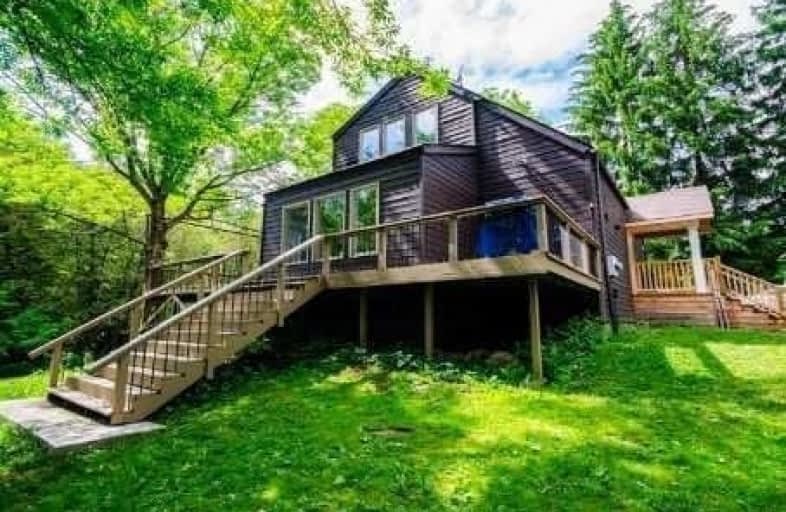
Unnamed Windfields Farm Public School
Elementary: Public
3.01 km
Jeanne Sauvé Public School
Elementary: Public
4.69 km
Father Joseph Venini Catholic School
Elementary: Catholic
4.79 km
Kedron Public School
Elementary: Public
3.48 km
St John Bosco Catholic School
Elementary: Catholic
4.68 km
Sherwood Public School
Elementary: Public
4.70 km
Father Donald MacLellan Catholic Sec Sch Catholic School
Secondary: Catholic
7.74 km
Brooklin High School
Secondary: Public
5.85 km
Monsignor Paul Dwyer Catholic High School
Secondary: Catholic
7.58 km
R S Mclaughlin Collegiate and Vocational Institute
Secondary: Public
8.00 km
Maxwell Heights Secondary School
Secondary: Public
4.88 km
Sinclair Secondary School
Secondary: Public
7.64 km














