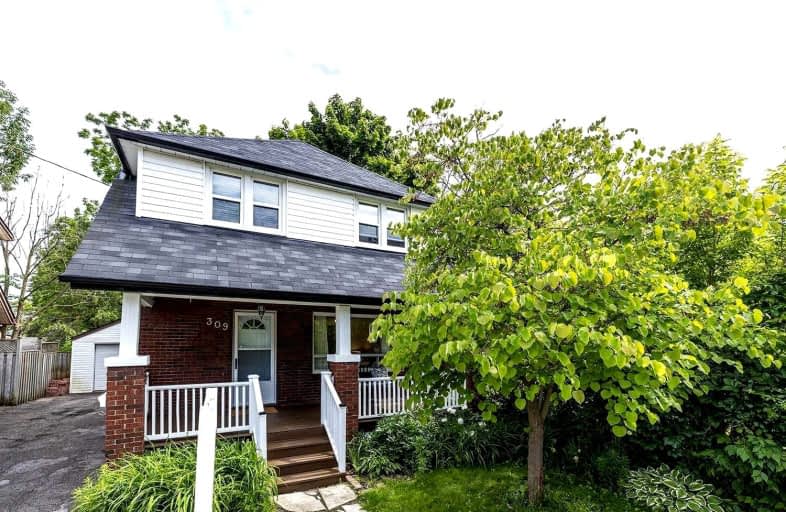
Mary Street Community School
Elementary: Public
0.75 km
Hillsdale Public School
Elementary: Public
1.40 km
Sir Albert Love Catholic School
Elementary: Catholic
1.14 km
Village Union Public School
Elementary: Public
1.55 km
Coronation Public School
Elementary: Public
0.61 km
Walter E Harris Public School
Elementary: Public
1.24 km
DCE - Under 21 Collegiate Institute and Vocational School
Secondary: Public
1.36 km
Durham Alternative Secondary School
Secondary: Public
2.33 km
Monsignor John Pereyma Catholic Secondary School
Secondary: Catholic
2.70 km
R S Mclaughlin Collegiate and Vocational Institute
Secondary: Public
3.00 km
Eastdale Collegiate and Vocational Institute
Secondary: Public
1.72 km
O'Neill Collegiate and Vocational Institute
Secondary: Public
1.05 km














