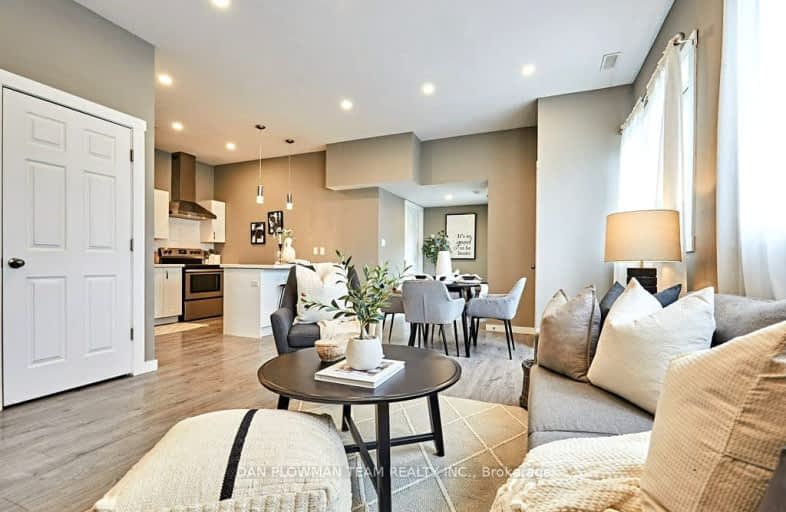Very Walkable
- Most errands can be accomplished on foot.
Good Transit
- Some errands can be accomplished by public transportation.
Bikeable
- Some errands can be accomplished on bike.

Mary Street Community School
Elementary: PublicHillsdale Public School
Elementary: PublicSir Albert Love Catholic School
Elementary: CatholicVillage Union Public School
Elementary: PublicCoronation Public School
Elementary: PublicWalter E Harris Public School
Elementary: PublicDCE - Under 21 Collegiate Institute and Vocational School
Secondary: PublicDurham Alternative Secondary School
Secondary: PublicMonsignor John Pereyma Catholic Secondary School
Secondary: CatholicR S Mclaughlin Collegiate and Vocational Institute
Secondary: PublicEastdale Collegiate and Vocational Institute
Secondary: PublicO'Neill Collegiate and Vocational Institute
Secondary: Public-
Bathe Park Community Centre
298 Eulalie Ave (Eulalie Ave & Oshawa Blvd), Oshawa ON L1H 2B7 1.08km -
Knights of Columbus Park
btwn Farewell St. & Riverside Dr. S, Oshawa ON 1.52km -
Harmony Creek Trail
1.88km
-
RBC Royal Bank
236 Ritson Rd N, Oshawa ON L1G 0B2 0.29km -
RBC Royal Bank
549 King St E (King and Wilson), Oshawa ON L1H 1G3 0.96km -
TD Bank Financial Group
4 King St W (at Simcoe St N), Oshawa ON L1H 1A3 1.12km














