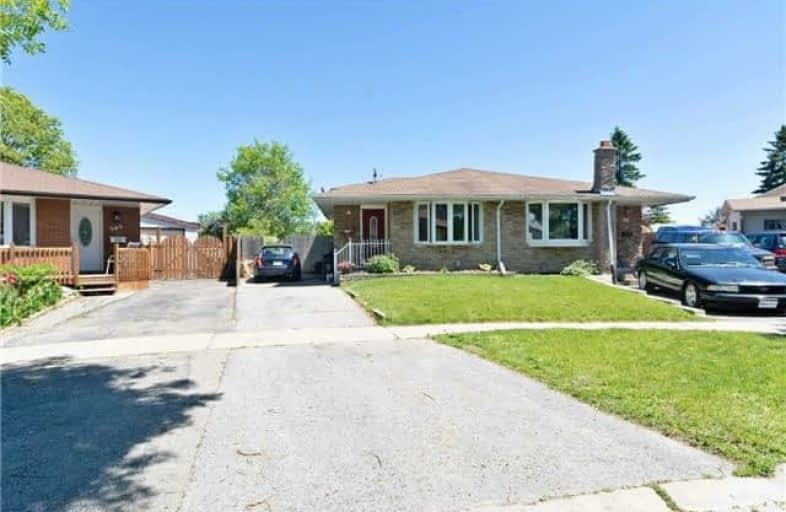Sold on Jun 16, 2017
Note: Property is not currently for sale or for rent.

-
Type: Semi-Detached
-
Style: Backsplit 4
-
Lot Size: 23.94 x 172.85 Feet
-
Age: No Data
-
Taxes: $2,950 per year
-
Days on Site: 8 Days
-
Added: Sep 07, 2019 (1 week on market)
-
Updated:
-
Last Checked: 2 months ago
-
MLS®#: E3833529
-
Listed By: Century 21 leading edge realty inc., brokerage
Nice 4 Bedroom Home With Huge Fenced Pie Shaped Lot With Patio, Great For Entertaining And Bbqs.Home Has Been Freshly Painted, New Front Door And New Colonial Doors Inside, Nice Home Close To Lake, Schools, Shopping, Public Transportation And 401
Extras
Fridge, Stove, Built-In Dishwasher, Washer, Dryer, Two Sheds In Backyard, All Elf
Property Details
Facts for 309 Kinmount Crescent, Oshawa
Status
Days on Market: 8
Last Status: Sold
Sold Date: Jun 16, 2017
Closed Date: Aug 30, 2017
Expiry Date: Sep 30, 2017
Sold Price: $365,000
Unavailable Date: Jun 16, 2017
Input Date: Jun 08, 2017
Property
Status: Sale
Property Type: Semi-Detached
Style: Backsplit 4
Area: Oshawa
Community: Lakeview
Availability Date: Aug. Tba
Inside
Bedrooms: 4
Bathrooms: 2
Kitchens: 1
Rooms: 7
Den/Family Room: No
Air Conditioning: Central Air
Fireplace: No
Washrooms: 2
Building
Basement: Part Fin
Heat Type: Forced Air
Heat Source: Gas
Exterior: Brick
Exterior: Vinyl Siding
Water Supply: Municipal
Special Designation: Unknown
Parking
Driveway: Private
Garage Type: None
Covered Parking Spaces: 3
Total Parking Spaces: 3
Fees
Tax Year: 2016
Tax Legal Description: Plan M145 Pt Lot 12 Now Rp Wr410 Pt5,6
Taxes: $2,950
Land
Cross Street: Oxford/Philip Murry
Municipality District: Oshawa
Fronting On: South
Pool: None
Sewer: Sewers
Lot Depth: 172.85 Feet
Lot Frontage: 23.94 Feet
Lot Irregularities: 62.24 At Back, 137.49
Additional Media
- Virtual Tour: http://www.309kinmount.com/unbranded/
Rooms
Room details for 309 Kinmount Crescent, Oshawa
| Type | Dimensions | Description |
|---|---|---|
| Kitchen Main | 2.90 x 3.78 | Updated, Eat-In Kitchen |
| Dining Main | 2.56 x 3.40 | Laminate, Ceiling Fan |
| Living Main | 3.50 x 4.70 | Laminate, Bow Window |
| Master Upper | 3.00 x 3.50 | Hardwood Floor, W/I Closet |
| 2nd Br Upper | 2.50 x 3.50 | Hardwood Floor, Closet |
| 3rd Br Lower | 2.40 x 4.00 | Laminate, Closet |
| 4th Br Lower | 3.00 x 3.40 | Laminate |
| Rec Bsmt | 3.55 x 7.70 | Partly Finished |
| XXXXXXXX | XXX XX, XXXX |
XXXX XXX XXXX |
$XXX,XXX |
| XXX XX, XXXX |
XXXXXX XXX XXXX |
$XXX,XXX |
| XXXXXXXX XXXX | XXX XX, XXXX | $365,000 XXX XXXX |
| XXXXXXXX XXXXXX | XXX XX, XXXX | $349,900 XXX XXXX |

Monsignor John Pereyma Elementary Catholic School
Elementary: CatholicMonsignor Philip Coffey Catholic School
Elementary: CatholicBobby Orr Public School
Elementary: PublicLakewoods Public School
Elementary: PublicGlen Street Public School
Elementary: PublicDr C F Cannon Public School
Elementary: PublicDCE - Under 21 Collegiate Institute and Vocational School
Secondary: PublicDurham Alternative Secondary School
Secondary: PublicG L Roberts Collegiate and Vocational Institute
Secondary: PublicMonsignor John Pereyma Catholic Secondary School
Secondary: CatholicEastdale Collegiate and Vocational Institute
Secondary: PublicO'Neill Collegiate and Vocational Institute
Secondary: Public

