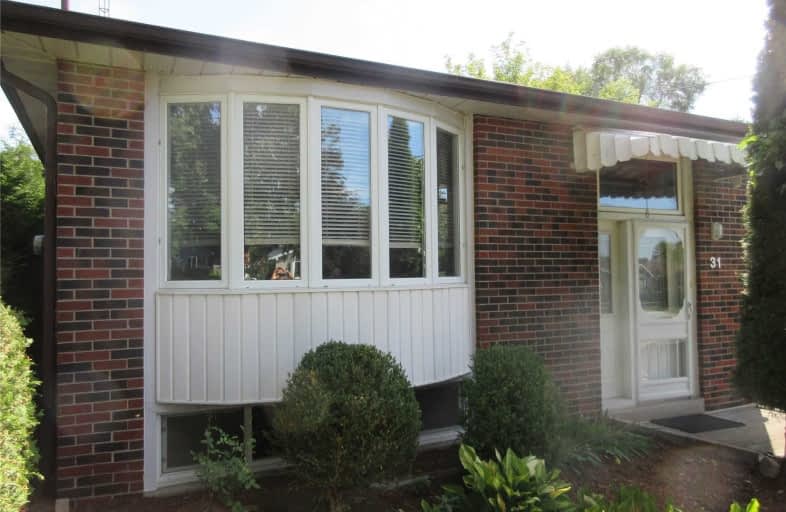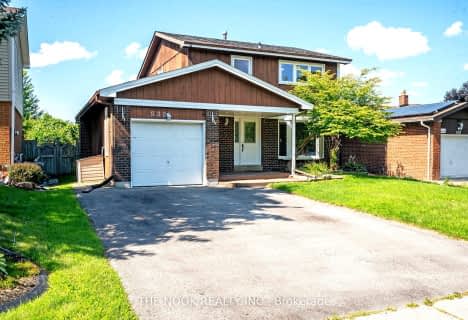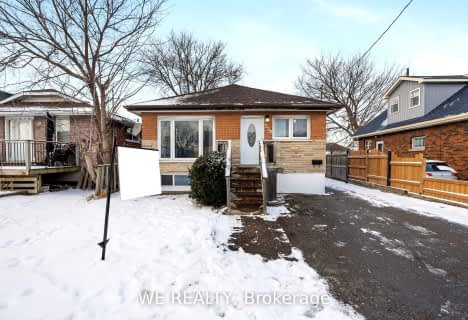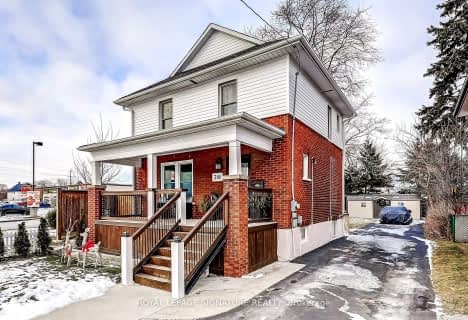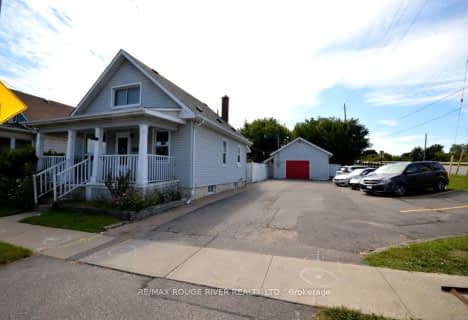
St Hedwig Catholic School
Elementary: Catholic
1.86 km
St John XXIII Catholic School
Elementary: Catholic
1.14 km
Vincent Massey Public School
Elementary: Public
0.88 km
Forest View Public School
Elementary: Public
0.89 km
David Bouchard P.S. Elementary Public School
Elementary: Public
1.81 km
Clara Hughes Public School Elementary Public School
Elementary: Public
0.87 km
DCE - Under 21 Collegiate Institute and Vocational School
Secondary: Public
3.14 km
Monsignor John Pereyma Catholic Secondary School
Secondary: Catholic
2.98 km
Courtice Secondary School
Secondary: Public
3.83 km
Eastdale Collegiate and Vocational Institute
Secondary: Public
0.98 km
O'Neill Collegiate and Vocational Institute
Secondary: Public
3.06 km
Maxwell Heights Secondary School
Secondary: Public
5.01 km
