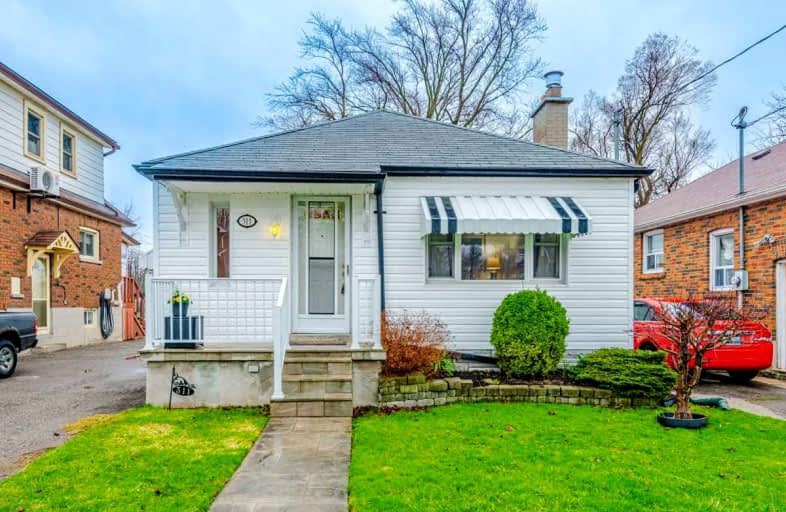
St Hedwig Catholic School
Elementary: Catholic
0.83 km
Mary Street Community School
Elementary: Public
1.02 km
Sir Albert Love Catholic School
Elementary: Catholic
1.76 km
Village Union Public School
Elementary: Public
1.11 km
Coronation Public School
Elementary: Public
1.22 km
David Bouchard P.S. Elementary Public School
Elementary: Public
1.24 km
DCE - Under 21 Collegiate Institute and Vocational School
Secondary: Public
1.14 km
Durham Alternative Secondary School
Secondary: Public
2.26 km
G L Roberts Collegiate and Vocational Institute
Secondary: Public
4.16 km
Monsignor John Pereyma Catholic Secondary School
Secondary: Catholic
1.96 km
Eastdale Collegiate and Vocational Institute
Secondary: Public
2.04 km
O'Neill Collegiate and Vocational Institute
Secondary: Public
1.58 km














