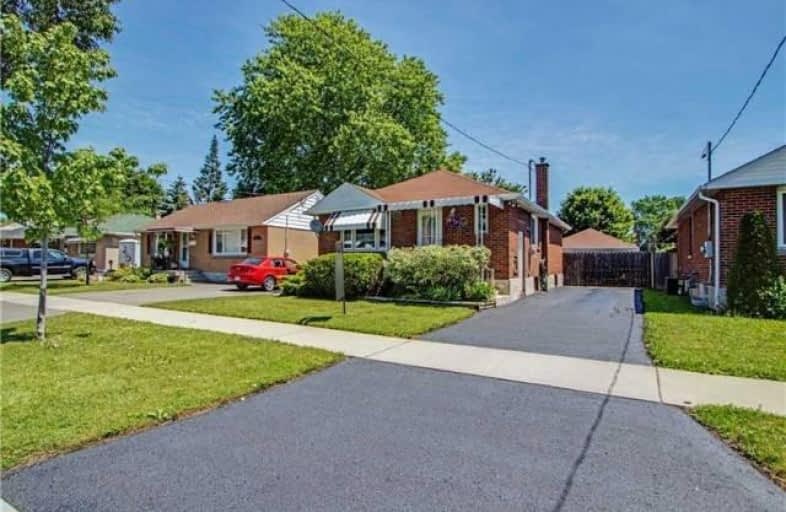
St Hedwig Catholic School
Elementary: Catholic
0.27 km
Monsignor John Pereyma Elementary Catholic School
Elementary: Catholic
1.44 km
Vincent Massey Public School
Elementary: Public
1.90 km
Coronation Public School
Elementary: Public
1.73 km
David Bouchard P.S. Elementary Public School
Elementary: Public
0.43 km
Clara Hughes Public School Elementary Public School
Elementary: Public
0.83 km
DCE - Under 21 Collegiate Institute and Vocational School
Secondary: Public
1.88 km
Durham Alternative Secondary School
Secondary: Public
2.99 km
G L Roberts Collegiate and Vocational Institute
Secondary: Public
3.78 km
Monsignor John Pereyma Catholic Secondary School
Secondary: Catholic
1.51 km
Eastdale Collegiate and Vocational Institute
Secondary: Public
2.05 km
O'Neill Collegiate and Vocational Institute
Secondary: Public
2.44 km














