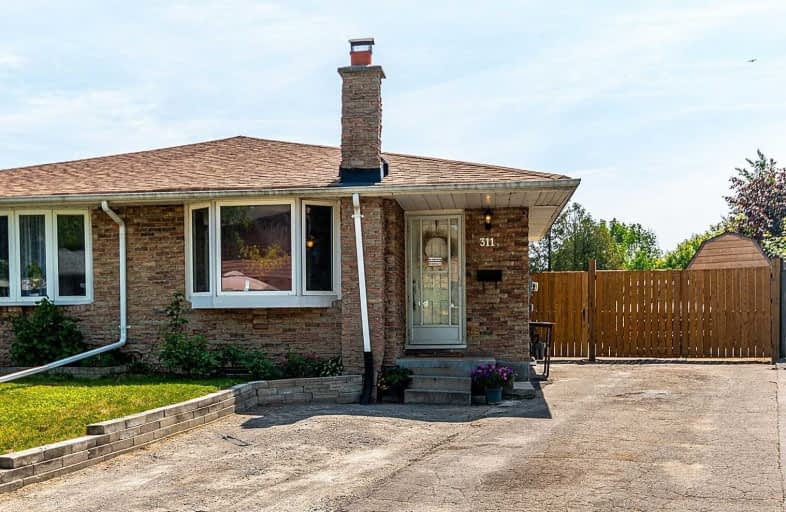Sold on Jun 08, 2021
Note: Property is not currently for sale or for rent.

-
Type: Semi-Detached
-
Style: Backsplit 3
-
Lot Size: 24.06 x 279.55 Feet
-
Age: No Data
-
Taxes: $3,745 per year
-
Days on Site: 5 Days
-
Added: Jun 03, 2021 (5 days on market)
-
Updated:
-
Last Checked: 3 months ago
-
MLS®#: E5259302
-
Listed By: Royal lepage connect realty, brokerage
279.55' Deep Irreg Pie Shaped Lot On A Quiet Tree Lined Crescent! 4 Bedrooms, 2 Bathrooms. Separate Entrance At Side Of The House. Finished Basement With Large Windows, Pot Lighting & Fireplace. Double Wide Drive Thru Gate To Backyard & Insulated Workshop At Rear Of The Property With Power & Electric Garage Door Opener. Updated Roof('19), Furnace & Air Conditioner('18), Hot Water Tank ('21) & Most Windows. Widened Driveway For Ample Parking.
Extras
Fence With Gate That Can Open Wide Enough To Drive A Car To The Backyard. Ss Fridge, Stove & Rangehood. All Elfs, Gb&E, Cac,Shed, Gazebo, Nest Thermostat, Gdo & Remote, Hwt(R).
Property Details
Facts for 311 Kinmount Crescent, Oshawa
Status
Days on Market: 5
Last Status: Sold
Sold Date: Jun 08, 2021
Closed Date: Aug 23, 2021
Expiry Date: Aug 07, 2021
Sold Price: $685,000
Unavailable Date: Jun 08, 2021
Input Date: Jun 03, 2021
Prior LSC: Listing with no contract changes
Property
Status: Sale
Property Type: Semi-Detached
Style: Backsplit 3
Area: Oshawa
Community: Lakeview
Availability Date: 60-90 Days/Tba
Inside
Bedrooms: 4
Bathrooms: 2
Kitchens: 1
Rooms: 7
Den/Family Room: No
Air Conditioning: Central Air
Fireplace: Yes
Laundry Level: Lower
Washrooms: 2
Building
Basement: Finished
Heat Type: Forced Air
Heat Source: Gas
Exterior: Brick
Water Supply: Municipal
Special Designation: Unknown
Other Structures: Garden Shed
Other Structures: Workshop
Parking
Driveway: Pvt Double
Garage Type: None
Covered Parking Spaces: 3
Total Parking Spaces: 3
Fees
Tax Year: 2021
Tax Legal Description: Pcl 12-1 Sec M145;Pt Lt 12 Pl M145 Pt 4,40Wr410
Taxes: $3,745
Highlights
Feature: Fenced Yard
Feature: Lake/Pond
Feature: Park
Feature: Public Transit
Feature: School
Land
Cross Street: Cedar St / Phillip M
Municipality District: Oshawa
Fronting On: East
Pool: None
Sewer: Sewers
Lot Depth: 279.55 Feet
Lot Frontage: 24.06 Feet
Lot Irregularities: Premium Pie Shaped Lo
Additional Media
- Virtual Tour: https://kuula.co/share/collection/7YzNG?fs=1&vr=0&gyro=0&initload=0&autop=5&thumbs=0&inst=0&info=0&l
Rooms
Room details for 311 Kinmount Crescent, Oshawa
| Type | Dimensions | Description |
|---|---|---|
| Kitchen Main | 2.87 x 3.82 | Stainless Steel Appl, W/O To Yard, Window |
| Living Main | 3.51 x 4.42 | Bay Window, Open Concept |
| Dining Main | 2.53 x 3.40 | Open Concept |
| Master Upper | 3.02 x 3.48 | Hardwood Floor, W/I Closet, Ceiling Fan |
| 2nd Br Upper | 2.49 x 3.51 | Hardwood Floor, Closet, Window |
| 3rd Br Lower | 2.34 x 3.38 | Closet, Window |
| 4th Br Lower | 2.96 x 3.38 | Closet, Window |
| Rec Bsmt | 3.49 x 6.78 | Fireplace |
| Laundry Bsmt | - |
| XXXXXXXX | XXX XX, XXXX |
XXXX XXX XXXX |
$XXX,XXX |
| XXX XX, XXXX |
XXXXXX XXX XXXX |
$XXX,XXX |
| XXXXXXXX XXXX | XXX XX, XXXX | $685,000 XXX XXXX |
| XXXXXXXX XXXXXX | XXX XX, XXXX | $499,900 XXX XXXX |

Monsignor John Pereyma Elementary Catholic School
Elementary: CatholicMonsignor Philip Coffey Catholic School
Elementary: CatholicBobby Orr Public School
Elementary: PublicLakewoods Public School
Elementary: PublicGlen Street Public School
Elementary: PublicDr C F Cannon Public School
Elementary: PublicDCE - Under 21 Collegiate Institute and Vocational School
Secondary: PublicDurham Alternative Secondary School
Secondary: PublicG L Roberts Collegiate and Vocational Institute
Secondary: PublicMonsignor John Pereyma Catholic Secondary School
Secondary: CatholicEastdale Collegiate and Vocational Institute
Secondary: PublicO'Neill Collegiate and Vocational Institute
Secondary: Public

