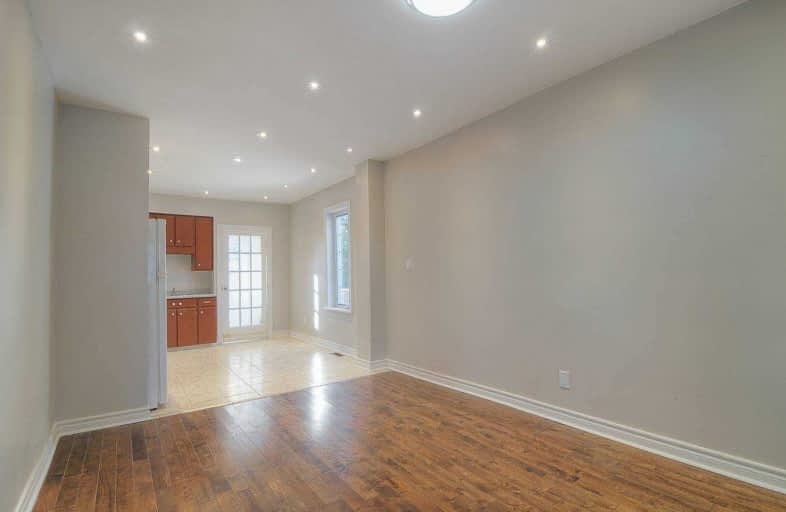
St Hedwig Catholic School
Elementary: Catholic
1.21 km
Mary Street Community School
Elementary: Public
1.30 km
ÉÉC Corpus-Christi
Elementary: Catholic
1.25 km
St Thomas Aquinas Catholic School
Elementary: Catholic
1.25 km
Village Union Public School
Elementary: Public
0.28 km
Glen Street Public School
Elementary: Public
1.96 km
DCE - Under 21 Collegiate Institute and Vocational School
Secondary: Public
0.69 km
Durham Alternative Secondary School
Secondary: Public
1.64 km
G L Roberts Collegiate and Vocational Institute
Secondary: Public
3.48 km
Monsignor John Pereyma Catholic Secondary School
Secondary: Catholic
1.58 km
Eastdale Collegiate and Vocational Institute
Secondary: Public
3.04 km
O'Neill Collegiate and Vocational Institute
Secondary: Public
1.90 km









