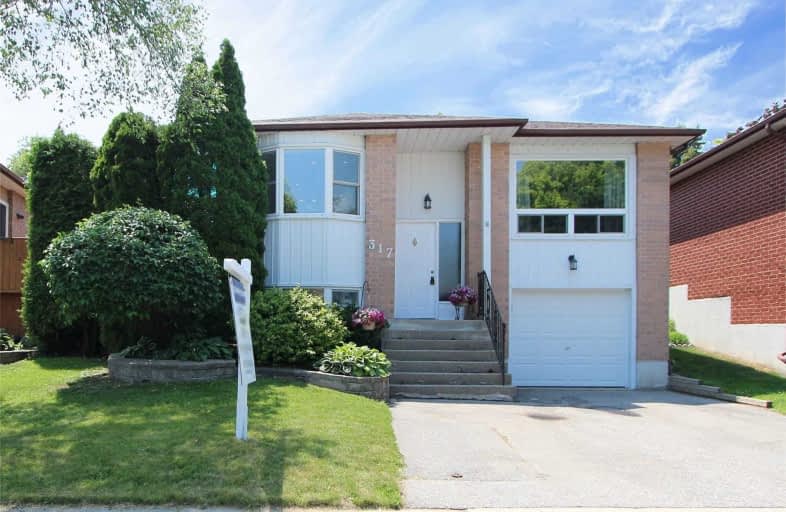
École élémentaire Antonine Maillet
Elementary: Public
0.88 km
Adelaide Mclaughlin Public School
Elementary: Public
1.09 km
Woodcrest Public School
Elementary: Public
1.16 km
St Paul Catholic School
Elementary: Catholic
0.70 km
Stephen G Saywell Public School
Elementary: Public
0.18 km
Dr Robert Thornton Public School
Elementary: Public
1.10 km
Father Donald MacLellan Catholic Sec Sch Catholic School
Secondary: Catholic
1.01 km
Durham Alternative Secondary School
Secondary: Public
2.08 km
Monsignor Paul Dwyer Catholic High School
Secondary: Catholic
1.23 km
R S Mclaughlin Collegiate and Vocational Institute
Secondary: Public
1.02 km
Anderson Collegiate and Vocational Institute
Secondary: Public
2.51 km
O'Neill Collegiate and Vocational Institute
Secondary: Public
2.77 km














