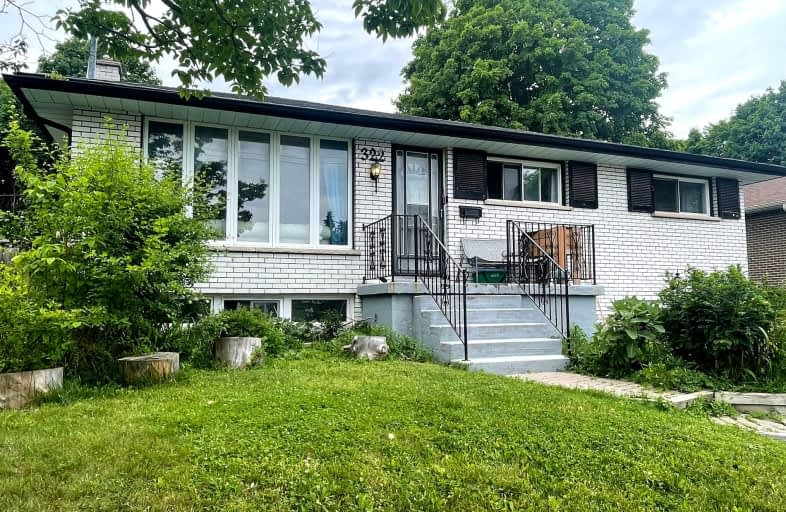Somewhat Walkable
- Some errands can be accomplished on foot.
Some Transit
- Most errands require a car.
Bikeable
- Some errands can be accomplished on bike.

Hillsdale Public School
Elementary: PublicSir Albert Love Catholic School
Elementary: CatholicBeau Valley Public School
Elementary: PublicCoronation Public School
Elementary: PublicWalter E Harris Public School
Elementary: PublicDr S J Phillips Public School
Elementary: PublicDCE - Under 21 Collegiate Institute and Vocational School
Secondary: PublicDurham Alternative Secondary School
Secondary: PublicR S Mclaughlin Collegiate and Vocational Institute
Secondary: PublicEastdale Collegiate and Vocational Institute
Secondary: PublicO'Neill Collegiate and Vocational Institute
Secondary: PublicMaxwell Heights Secondary School
Secondary: Public-
Galahad Park
Oshawa ON 1.28km -
Northway Court Park
Oshawa Blvd N, Oshawa ON 1.3km -
Knights of Columbus Park
btwn Farewell St. & Riverside Dr. S, Oshawa ON 2.3km
-
TD Canada Trust Branch and ATM
4 King St W, Oshawa ON L1H 1A3 1.8km -
TD Bank Financial Group
4 King St W (at Simcoe St N), Oshawa ON L1H 1A3 1.81km -
Buy and Sell Kings
199 Wentworth St W, Oshawa ON L1J 6P4 2.07km














