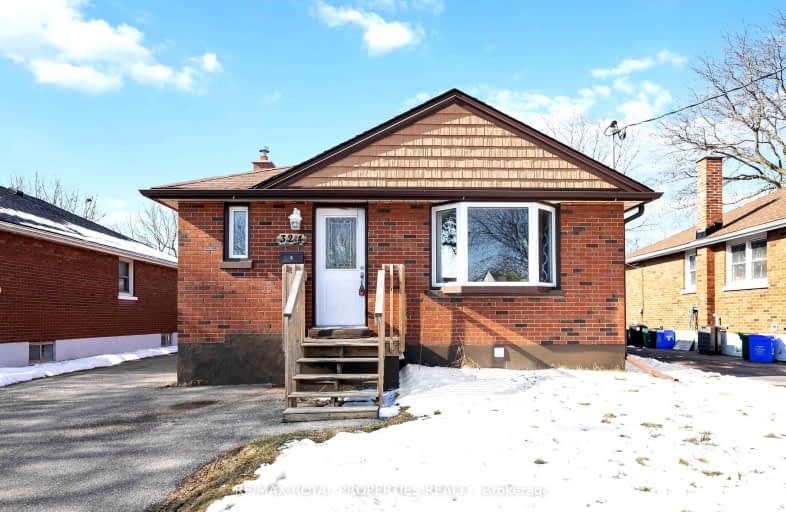Very Walkable
- Most errands can be accomplished on foot.
72
/100
Some Transit
- Most errands require a car.
45
/100
Somewhat Bikeable
- Most errands require a car.
46
/100

St Hedwig Catholic School
Elementary: Catholic
0.14 km
Monsignor John Pereyma Elementary Catholic School
Elementary: Catholic
1.35 km
Vincent Massey Public School
Elementary: Public
2.01 km
Coronation Public School
Elementary: Public
1.76 km
David Bouchard P.S. Elementary Public School
Elementary: Public
0.43 km
Clara Hughes Public School Elementary Public School
Elementary: Public
0.97 km
DCE - Under 21 Collegiate Institute and Vocational School
Secondary: Public
1.77 km
Durham Alternative Secondary School
Secondary: Public
2.87 km
G L Roberts Collegiate and Vocational Institute
Secondary: Public
3.69 km
Monsignor John Pereyma Catholic Secondary School
Secondary: Catholic
1.42 km
Eastdale Collegiate and Vocational Institute
Secondary: Public
2.15 km
O'Neill Collegiate and Vocational Institute
Secondary: Public
2.39 km
-
Bathe Park Community Centre
298 Eulalie Ave (Eulalie Ave & Oshawa Blvd), Oshawa ON L1H 2B7 0.73km -
Kingside Park
Dean and Wilson, Oshawa ON 0.75km -
Knights of Columbus Park
btwn Farewell St. & Riverside Dr. S, Oshawa ON 0.94km
-
RBC Royal Bank
549 King St E (King and Wilson), Oshawa ON L1H 1G3 0.99km -
TD Bank Financial Group
4 King St W (at Simcoe St N), Oshawa ON L1H 1A3 1.8km -
RBC Royal Bank
236 Ritson Rd N, Oshawa ON L1G 0B2 1.89km














