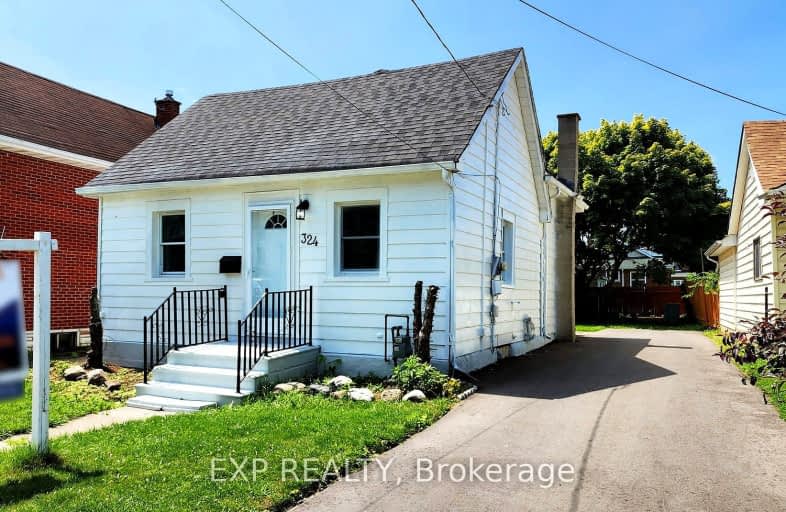
Car-Dependent
- Most errands require a car.
Good Transit
- Some errands can be accomplished by public transportation.
Very Bikeable
- Most errands can be accomplished on bike.

Mary Street Community School
Elementary: PublicHillsdale Public School
Elementary: PublicSir Albert Love Catholic School
Elementary: CatholicCoronation Public School
Elementary: PublicWalter E Harris Public School
Elementary: PublicDr S J Phillips Public School
Elementary: PublicDCE - Under 21 Collegiate Institute and Vocational School
Secondary: PublicDurham Alternative Secondary School
Secondary: PublicMonsignor John Pereyma Catholic Secondary School
Secondary: CatholicR S Mclaughlin Collegiate and Vocational Institute
Secondary: PublicEastdale Collegiate and Vocational Institute
Secondary: PublicO'Neill Collegiate and Vocational Institute
Secondary: Public-
Fionn MacCool's
214 Ritson Road N, Oshawa, ON L1G 0B2 0.3km -
Riley's Olde Town Pub
104 King Street E, Oshawa, ON L1H 1B6 1.02km -
Atria Bar & Grill
59 King Street E, Oshawa, ON L1H 1B4 1.09km
-
Isabella's Chocolate Cafe
2 King Street East, Oshawa, ON L1H 1A9 1.14km -
Cork & Bean
8 Simcoe Street N, Oshawa, ON L1G 4R8 1.15km -
Coffee Culture
22 King Street W, Oshawa, ON L1H 1A3 1.2km
-
F45 Training Oshawa Central
500 King St W, Oshawa, ON L1J 2K9 2.36km -
Womens Fitness Clubs of Canada
201-7 Rossland Rd E, Ajax, ON L1Z 0T4 13.76km -
Durham Ultimate Fitness Club
164 Baseline Road E, Bowmanville, ON L1C 3L4 15.38km
-
Saver's Drug Mart
97 King Street E, Oshawa, ON L1H 1B8 1.04km -
Eastview Pharmacy
573 King Street E, Oshawa, ON L1H 1G3 1.53km -
Walters Pharmacy
140 Simcoe Street S, Oshawa, ON L1H 4G9 1.55km
-
Arby's
300 Taunton Road E, Oshawa, ON L1G 5P8 0.25km -
Thai Express
238 Ritson Road North, Unit C8.1A, Oshawa, ON L1G 0B2 0.3km -
Mucho Burrito Fresh Mexican Grill
238 Ritson Rd N, Oshawa, ON L1G 1Z7 0.3km
-
Oshawa Centre
419 King Street West, Oshawa, ON L1J 2K5 2.46km -
Whitby Mall
1615 Dundas Street E, Whitby, ON L1N 7G3 4.76km -
Costco
130 Ritson Road N, Oshawa, ON L1G 1Z7 0.55km
-
Nadim's No Frills
200 Ritson Road N, Oshawa, ON L1G 0B2 0.37km -
BUCKINGHAM Meat MARKET
28 Buckingham Avenue, Oshawa, ON L1G 2K3 0.91km -
Urban Market Picks
27 Simcoe Street N, Oshawa, ON L1G 4R7 1.08km
-
The Beer Store
200 Ritson Road N, Oshawa, ON L1H 5J8 0.31km -
LCBO
400 Gibb Street, Oshawa, ON L1J 0B2 2.61km -
Liquor Control Board of Ontario
15 Thickson Road N, Whitby, ON L1N 8W7 4.75km
-
Costco Gas
130 Ritson Road N, Oshawa, ON L1G 0A6 0.66km -
Ontario Motor Sales
140 Bond Street W, Oshawa, ON L1J 8M2 1.38km -
Park & King Esso
20 Park Road S, Oshawa, ON L1J 4G8 1.82km
-
Regent Theatre
50 King Street E, Oshawa, ON L1H 1B3 1.07km -
Cineplex Odeon
1351 Grandview Street N, Oshawa, ON L1K 0G1 4.21km -
Landmark Cinemas
75 Consumers Drive, Whitby, ON L1N 9S2 6.08km
-
Oshawa Public Library, McLaughlin Branch
65 Bagot Street, Oshawa, ON L1H 1N2 1.46km -
Clarington Public Library
2950 Courtice Road, Courtice, ON L1E 2H8 6.51km -
Whitby Public Library
701 Rossland Road E, Whitby, ON L1N 8Y9 6.45km
-
Lakeridge Health
1 Hospital Court, Oshawa, ON L1G 2B9 1.25km -
Ontario Shores Centre for Mental Health Sciences
700 Gordon Street, Whitby, ON L1N 5S9 9.51km -
R S McLaughlin Durham Regional Cancer Centre
1 Hospital Court, Lakeridge Health, Oshawa, ON L1G 2B9 0.76km
-
Sunnyside Park
Stacey Ave, Oshawa ON 1.74km -
Harmony Park
1.9km -
Brick by Brick Park
Oshawa ON 1.9km
-
Oshawa Community Credit Union Ltd
214 King St E, Oshawa ON L1H 1C7 0.96km -
BMO Bank of Montreal
1070 Simcoe St N, Oshawa ON L1G 4W4 1.26km -
RBC Royal Bank
549 King St E (King and Wilson), Oshawa ON L1H 1G3 1.5km













