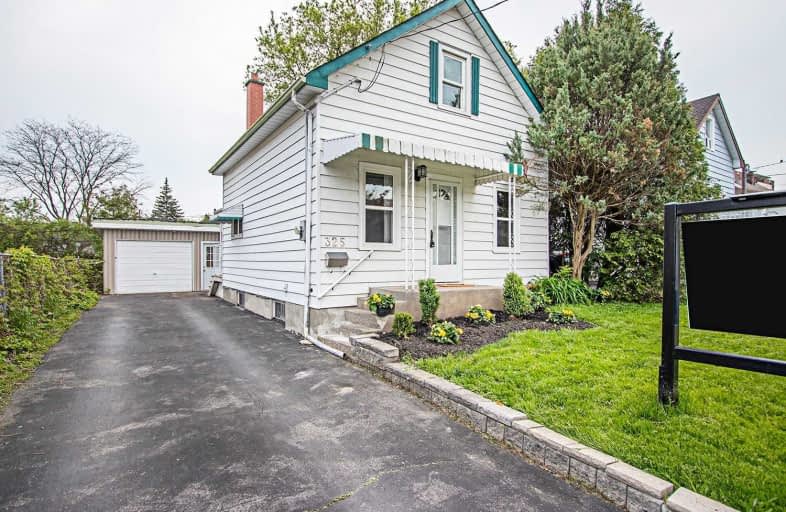Sold on Jun 04, 2019
Note: Property is not currently for sale or for rent.

-
Type: Detached
-
Style: 1 1/2 Storey
-
Lot Size: 40 x 132 Feet
-
Age: No Data
-
Taxes: $2,992 per year
-
Added: Sep 07, 2019 (1 second on market)
-
Updated:
-
Last Checked: 3 months ago
-
MLS®#: E4472776
-
Listed By: Re/max jazz inc., brokerage
This Charming 1.5 Storey Detached Home Could Be Yours In An Excellent Centrally Located Oshawa Community. This Home Has Been Lovingly Updated With Newer Kitchen, Laminate Flooring, Beautiful Light Fixtures & A Bright Sunroom With Access To Backyard. Upstairs You'll Find A Good Sized Master, 2nd Br & 3Pc Bath. The Finished Basement Has A Laundry Room, Den, 3rd Br & 3Pc Bath With Shower. This Home Is Situated On A Large Private Lot Great For Entertaining.
Extras
Detached 1.5 Car Garage Makes A Perfect Workshop. Front Load Washer & Dryer, All Appliances, Elfs, Window Coverings Incld. Roof Re-Shingled 2015/Furnace 2014. Close To Schools, Parks, Shopping Centre, Hospital, 401 & All Major Amenities.
Property Details
Facts for 325 Elgin Street West, Oshawa
Status
Last Status: Sold
Sold Date: Jun 04, 2019
Closed Date: Jul 29, 2019
Expiry Date: Oct 31, 2019
Sold Price: $380,000
Unavailable Date: Jun 04, 2019
Input Date: Jun 04, 2019
Prior LSC: Listing with no contract changes
Property
Status: Sale
Property Type: Detached
Style: 1 1/2 Storey
Area: Oshawa
Community: McLaughlin
Availability Date: 60 Days
Inside
Bedrooms: 2
Bedrooms Plus: 1
Bathrooms: 2
Kitchens: 1
Rooms: 6
Den/Family Room: Yes
Air Conditioning: None
Fireplace: No
Washrooms: 2
Building
Basement: Finished
Heat Type: Forced Air
Heat Source: Gas
Exterior: Alum Siding
Water Supply: Municipal
Special Designation: Unknown
Parking
Driveway: Private
Garage Spaces: 2
Garage Type: Detached
Covered Parking Spaces: 2
Total Parking Spaces: 3
Fees
Tax Year: 2019
Tax Legal Description: Lt 24 Rcp 1018 Oshawa; Oshawa
Taxes: $2,992
Land
Cross Street: Park Rd N & Adelaide
Municipality District: Oshawa
Fronting On: South
Pool: None
Sewer: Sewers
Lot Depth: 132 Feet
Lot Frontage: 40 Feet
Additional Media
- Virtual Tour: https://vimeo.com/user65917821/review/339531099/704abd8cbd
Rooms
Room details for 325 Elgin Street West, Oshawa
| Type | Dimensions | Description |
|---|---|---|
| Living Main | 3.35 x 3.35 | |
| Dining Main | 2.50 x 3.36 | |
| Kitchen Main | 2.92 x 3.31 | |
| Breakfast Main | 2.50 x 3.50 | |
| Sunroom Main | 2.93 x 3.55 | |
| Master 2nd | 2.93 x 4.78 | |
| 2nd Br 2nd | 2.93 x 3.60 | |
| Den Bsmt | 2.93 x 3.35 | |
| Br Bsmt | 3.35 x 5.18 |
| XXXXXXXX | XXX XX, XXXX |
XXXX XXX XXXX |
$XXX,XXX |
| XXX XX, XXXX |
XXXXXX XXX XXXX |
$XXX,XXX | |
| XXXXXXXX | XXX XX, XXXX |
XXXX XXX XXXX |
$XXX,XXX |
| XXX XX, XXXX |
XXXXXX XXX XXXX |
$XXX,XXX | |
| XXXXXXXX | XXX XX, XXXX |
XXXXXXX XXX XXXX |
|
| XXX XX, XXXX |
XXXXXX XXX XXXX |
$XXX,XXX |
| XXXXXXXX XXXX | XXX XX, XXXX | $380,000 XXX XXXX |
| XXXXXXXX XXXXXX | XXX XX, XXXX | $379,900 XXX XXXX |
| XXXXXXXX XXXX | XXX XX, XXXX | $340,000 XXX XXXX |
| XXXXXXXX XXXXXX | XXX XX, XXXX | $349,900 XXX XXXX |
| XXXXXXXX XXXXXXX | XXX XX, XXXX | XXX XXXX |
| XXXXXXXX XXXXXX | XXX XX, XXXX | $389,000 XXX XXXX |

Mary Street Community School
Elementary: PublicÉcole élémentaire Antonine Maillet
Elementary: PublicWoodcrest Public School
Elementary: PublicWaverly Public School
Elementary: PublicSt Christopher Catholic School
Elementary: CatholicDr S J Phillips Public School
Elementary: PublicDCE - Under 21 Collegiate Institute and Vocational School
Secondary: PublicFather Donald MacLellan Catholic Sec Sch Catholic School
Secondary: CatholicDurham Alternative Secondary School
Secondary: PublicMonsignor Paul Dwyer Catholic High School
Secondary: CatholicR S Mclaughlin Collegiate and Vocational Institute
Secondary: PublicO'Neill Collegiate and Vocational Institute
Secondary: Public


