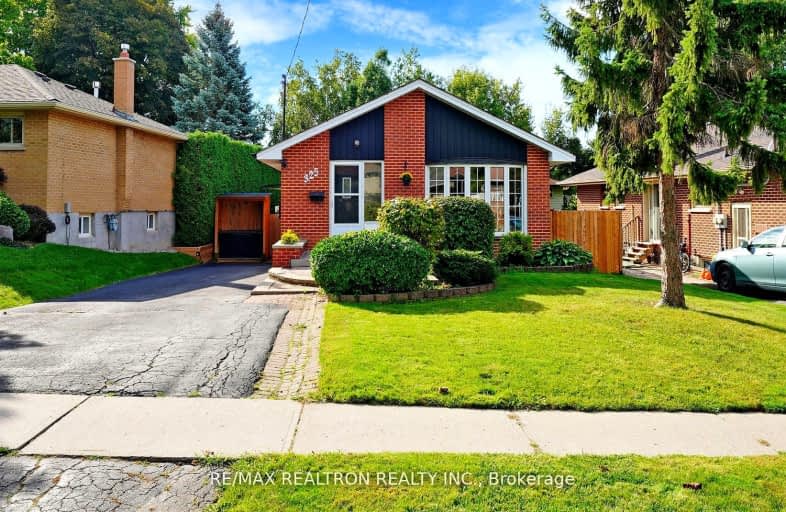
3D Walkthrough
Somewhat Walkable
- Most errands can be accomplished on foot.
70
/100
Some Transit
- Most errands require a car.
48
/100
Bikeable
- Some errands can be accomplished on bike.
65
/100

Mary Street Community School
Elementary: Public
1.38 km
Hillsdale Public School
Elementary: Public
0.27 km
Sir Albert Love Catholic School
Elementary: Catholic
0.84 km
Coronation Public School
Elementary: Public
0.91 km
Walter E Harris Public School
Elementary: Public
0.35 km
Dr S J Phillips Public School
Elementary: Public
0.95 km
DCE - Under 21 Collegiate Institute and Vocational School
Secondary: Public
2.18 km
Durham Alternative Secondary School
Secondary: Public
2.81 km
R S Mclaughlin Collegiate and Vocational Institute
Secondary: Public
2.65 km
Eastdale Collegiate and Vocational Institute
Secondary: Public
1.84 km
O'Neill Collegiate and Vocational Institute
Secondary: Public
1.03 km
Maxwell Heights Secondary School
Secondary: Public
3.76 km
-
Mary street park
Mary And Beatrice, Oshawa ON 2.04km -
Memorial Park
100 Simcoe St S (John St), Oshawa ON 2.09km -
Brick by brick park
2.35km
-
BMO Bank of Montreal
555 Rossland Rd E, Oshawa ON L1K 1K8 0.97km -
TD Canada Trust Branch and ATM
4 King St W, Oshawa ON L1H 1A3 1.76km -
CIBC
2 Simcoe St S, Oshawa ON L1H 8C1 1.79km













