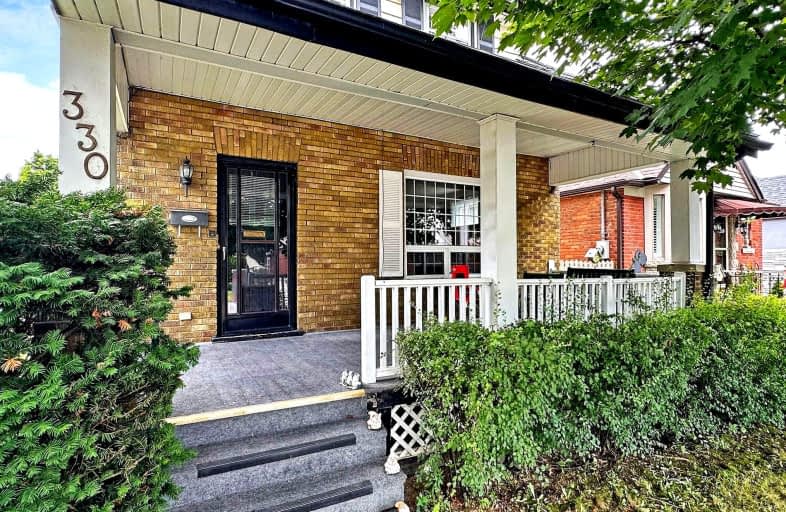
3D Walkthrough
Very Walkable
- Most errands can be accomplished on foot.
84
/100
Good Transit
- Some errands can be accomplished by public transportation.
52
/100
Very Bikeable
- Most errands can be accomplished on bike.
70
/100

Mary Street Community School
Elementary: Public
0.94 km
Hillsdale Public School
Elementary: Public
0.98 km
Sir Albert Love Catholic School
Elementary: Catholic
0.81 km
Harmony Heights Public School
Elementary: Public
1.65 km
Coronation Public School
Elementary: Public
0.40 km
Walter E Harris Public School
Elementary: Public
0.82 km
DCE - Under 21 Collegiate Institute and Vocational School
Secondary: Public
1.68 km
Durham Alternative Secondary School
Secondary: Public
2.53 km
Monsignor John Pereyma Catholic Secondary School
Secondary: Catholic
3.12 km
R S Mclaughlin Collegiate and Vocational Institute
Secondary: Public
2.90 km
Eastdale Collegiate and Vocational Institute
Secondary: Public
1.60 km
O'Neill Collegiate and Vocational Institute
Secondary: Public
0.97 km
-
Memorial Park
100 Simcoe St S (John St), Oshawa ON 1.56km -
Limerick Park
Donegal Ave, Oshawa ON 3.99km -
Edenwood Park
Oshawa ON 5.25km
-
BMO Bank of Montreal
206 Ritson Rd N, Oshawa ON L1G 0B2 0.32km -
RBC Royal Bank
549 King St E (King and Wilson), Oshawa ON L1H 1G3 1.07km -
BMO Bank of Montreal
1070 Simcoe St N, Oshawa ON L1G 4W4 1.36km













