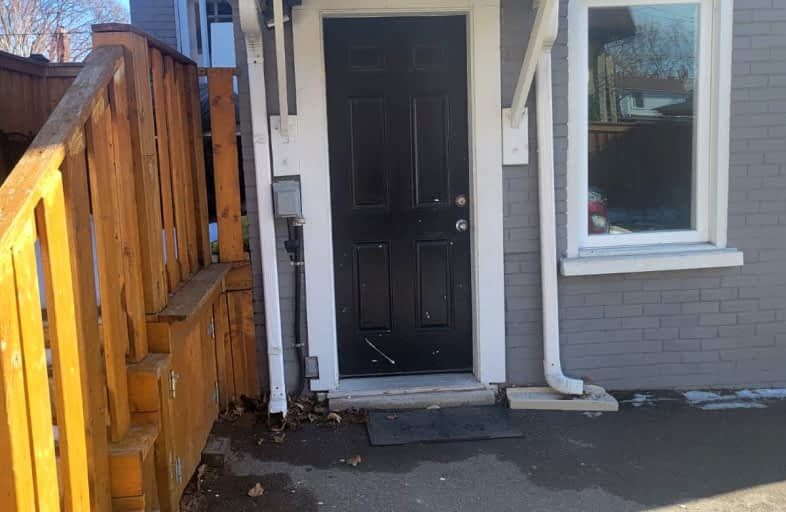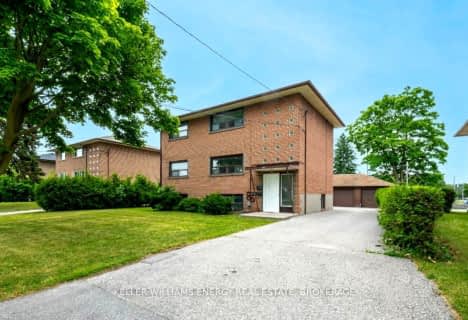Very Walkable
- Most errands can be accomplished on foot.
79
/100
Good Transit
- Some errands can be accomplished by public transportation.
53
/100
Bikeable
- Some errands can be accomplished on bike.
53
/100

St Hedwig Catholic School
Elementary: Catholic
1.05 km
Mary Street Community School
Elementary: Public
0.92 km
Sir Albert Love Catholic School
Elementary: Catholic
1.50 km
Village Union Public School
Elementary: Public
1.29 km
Coronation Public School
Elementary: Public
0.95 km
Walter E Harris Public School
Elementary: Public
1.69 km
DCE - Under 21 Collegiate Institute and Vocational School
Secondary: Public
1.23 km
Durham Alternative Secondary School
Secondary: Public
2.32 km
G L Roberts Collegiate and Vocational Institute
Secondary: Public
4.43 km
Monsignor John Pereyma Catholic Secondary School
Secondary: Catholic
2.23 km
Eastdale Collegiate and Vocational Institute
Secondary: Public
1.85 km
O'Neill Collegiate and Vocational Institute
Secondary: Public
1.41 km
-
Easton Park
Oshawa ON 1.87km -
Radio Park
Grenfell St (Gibb St), Oshawa ON 2.16km -
Margate Park
1220 Margate Dr (Margate and Nottingham), Oshawa ON L1K 2V5 3.06km
-
RBC Royal Bank
236 Ritson Rd N, Oshawa ON L1G 0B2 0.89km -
President's Choice Financial ATM
20 Warren Ave, Oshawa ON L1J 0A1 1.82km -
Localcoin Bitcoin ATM - New Rave Convenience
1300 King St E, Oshawa ON L1H 8J4 2.95km














