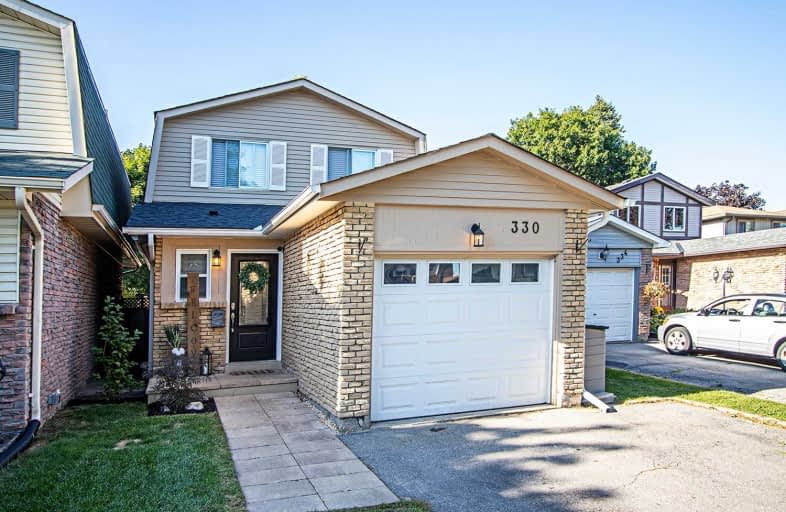
Hillsdale Public School
Elementary: Public
1.26 km
Beau Valley Public School
Elementary: Public
0.34 km
Gordon B Attersley Public School
Elementary: Public
1.04 km
Queen Elizabeth Public School
Elementary: Public
1.15 km
Walter E Harris Public School
Elementary: Public
1.49 km
Dr S J Phillips Public School
Elementary: Public
1.45 km
DCE - Under 21 Collegiate Institute and Vocational School
Secondary: Public
3.61 km
Monsignor Paul Dwyer Catholic High School
Secondary: Catholic
2.92 km
R S Mclaughlin Collegiate and Vocational Institute
Secondary: Public
3.04 km
Eastdale Collegiate and Vocational Institute
Secondary: Public
2.74 km
O'Neill Collegiate and Vocational Institute
Secondary: Public
2.30 km
Maxwell Heights Secondary School
Secondary: Public
2.41 km














