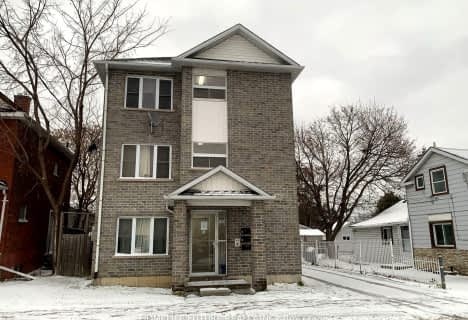Somewhat Walkable
- Some errands can be accomplished on foot.
Some Transit
- Most errands require a car.
Somewhat Bikeable
- Most errands require a car.

École élémentaire Antonine Maillet
Elementary: PublicAdelaide Mclaughlin Public School
Elementary: PublicWoodcrest Public School
Elementary: PublicSt Paul Catholic School
Elementary: CatholicStephen G Saywell Public School
Elementary: PublicDr Robert Thornton Public School
Elementary: PublicFather Donald MacLellan Catholic Sec Sch Catholic School
Secondary: CatholicDurham Alternative Secondary School
Secondary: PublicMonsignor Paul Dwyer Catholic High School
Secondary: CatholicR S Mclaughlin Collegiate and Vocational Institute
Secondary: PublicAnderson Collegiate and Vocational Institute
Secondary: PublicO'Neill Collegiate and Vocational Institute
Secondary: Public-
The Thornton Arms
575 Thornton Road N, Oshawa, ON L1J 8L5 0.96km -
Boss Shisha
843 King St W, Oshawa, ON L1J 2L4 1km -
Whisky John's Bar & Grill
843 King Street W, Oshawa, ON L1J 2L4 1.1km
-
Shrimp Cocktail
843 King Street W, Oshawa, ON L1J 2L4 1.1km -
Tim Horton's
1818 Dundas Street E, Whitby, ON L1N 2L4 1.28km -
Tim Hortons
520 King Street W, Oshawa, ON L1J 2K9 1.34km
-
F45 Training Oshawa Central
500 King St W, Oshawa, ON L1J 2K9 1.38km -
GoodLife Fitness
419 King Street W, Oshawa, ON L1J 2K5 1.55km -
Oshawa YMCA
99 Mary St N, Oshawa, ON L1G 8C1 2.93km
-
Rexall
438 King Street W, Oshawa, ON L1J 2K9 1.49km -
Shoppers Drug Mart
1801 Dundas Street E, Whitby, ON L1N 2L3 1.52km -
Shoppers Drug Mart
20 Warren Avenue, Oshawa, ON L1J 0A1 1.99km
-
Wing House
165 Garrard Road, Whitby, ON L1N 3K4 0.79km -
Chicago Deli Express
165 Garrard Road, Unit 2, Whitby, ON L1N 3K4 0.79km -
M & G Pasta Works Deli & Catering
312 Stevenson Road N, Oshawa, ON L1J 5M9 0.85km
-
Oshawa Centre
419 King Street West, Oshawa, ON L1J 2K5 1.55km -
Whitby Mall
1615 Dundas Street E, Whitby, ON L1N 7G3 1.94km -
The Dollar Store Plus
500 Rossland Road W, Oshawa, ON L1J 3H2 1.41km
-
Zam Zam Food Market
1910 Dundas Street E, Unit 102, Whitby, ON L1N 2L6 1.26km -
Freshco
1801 Dundas Street E, Whitby, ON L1N 7C5 1.49km -
Sobeys
1615 Dundas Street E, Whitby, ON L1N 2L1 1.89km
-
Liquor Control Board of Ontario
74 Thickson Road S, Whitby, ON L1N 7T2 2.06km -
LCBO
400 Gibb Street, Oshawa, ON L1J 0B2 2.2km -
The Beer Store
200 Ritson Road N, Oshawa, ON L1H 5J8 3.15km
-
Esso
1903 Dundas Street E, Whitby, ON L1N 7C5 1.28km -
Shell Canada Products
520 King Street W, Oshawa, ON L1J 2K9 1.34km -
Petro-Canada
1602 Dundas St E, Whitby, ON L1N 2K8 1.84km
-
Regent Theatre
50 King Street E, Oshawa, ON L1H 1B3 2.85km -
Landmark Cinemas
75 Consumers Drive, Whitby, ON L1N 9S2 3.62km -
Cineplex Odeon
1351 Grandview Street N, Oshawa, ON L1K 0G1 6.74km
-
Oshawa Public Library, McLaughlin Branch
65 Bagot Street, Oshawa, ON L1H 1N2 2.65km -
Whitby Public Library
701 Rossland Road E, Whitby, ON L1N 8Y9 3.39km -
Whitby Public Library
405 Dundas Street W, Whitby, ON L1N 6A1 4.56km
-
Lakeridge Health
1 Hospital Court, Oshawa, ON L1G 2B9 2.13km -
Ontario Shores Centre for Mental Health Sciences
700 Gordon Street, Whitby, ON L1N 5S9 6.88km -
Kendalwood Clinic
1801 Dundas E, Whitby, ON L1N 2L3 1.34km
-
Whitby Optimist Park
1.95km -
Radio Park
Grenfell St (Gibb St), Oshawa ON 2.23km -
Pringle Creek Playground
2.68km
-
Scotiabank
520 King St W, Oshawa ON L1J 2K9 1.33km -
TD Canada Trust ATM
22 Stevenson Rd, Oshawa ON L1J 5L9 1.36km -
BMO Bank of Montreal
419 King St W, Oshawa ON L1J 2K5 1.79km







