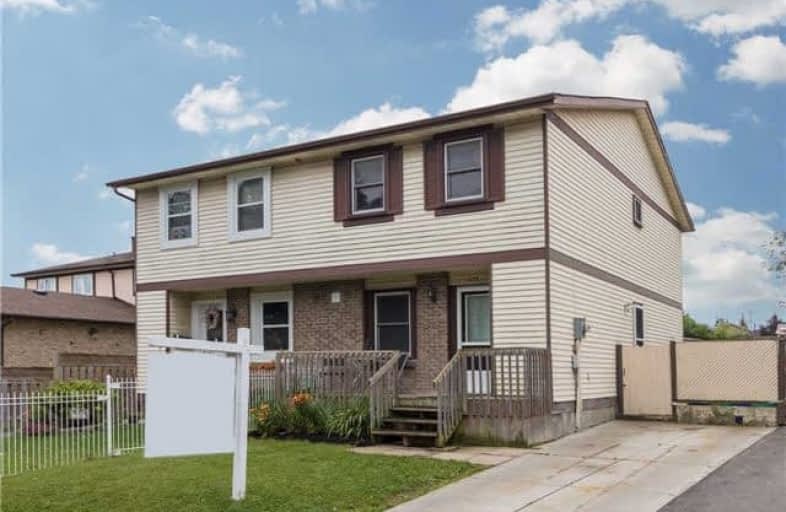Note: Property is not currently for sale or for rent.

-
Type: Semi-Detached
-
Style: 2-Storey
-
Lot Size: 27 x 114.1 Feet
-
Age: No Data
-
Taxes: $3,073 per year
-
Days on Site: 7 Days
-
Added: Sep 07, 2019 (1 week on market)
-
Updated:
-
Last Checked: 2 months ago
-
MLS®#: E3881871
-
Listed By: Re/max jazz inc., brokerage
Welcome Home! Perfect For First Time Home Buyers Or Investors! Spacious 3 Bedroom Home With Finished Basement! Entertain On The Patio While Barbecuing In Your Large Fully Fenced Yard! Low Maintenance Concrete Driveway! Enjoy The Tranquility Of Green Space & Park Behind! Conveniently Located On The Oshawa/Whitby Border Close To All Amenities! Minutes To Oshawa Go-Train Station & 401 Via Thickson Rd! Walking Distance To Oshawa Civic & Oshawa Shopping Centre!
Extras
Includes: Fridge, Stove, Dishwasher, Washer & Dryer, Deep Freezer, 2 Shed's, Closet Organizer's & Window Coverings.
Property Details
Facts for 332 Limerick Street, Oshawa
Status
Days on Market: 7
Last Status: Sold
Sold Date: Aug 01, 2017
Closed Date: Aug 30, 2017
Expiry Date: Nov 17, 2017
Sold Price: $365,000
Unavailable Date: Aug 01, 2017
Input Date: Jul 25, 2017
Property
Status: Sale
Property Type: Semi-Detached
Style: 2-Storey
Area: Oshawa
Community: Vanier
Availability Date: Flexible
Inside
Bedrooms: 3
Bathrooms: 1
Kitchens: 1
Rooms: 6
Den/Family Room: No
Air Conditioning: Central Air
Fireplace: No
Washrooms: 1
Building
Basement: Finished
Heat Type: Forced Air
Heat Source: Gas
Exterior: Alum Siding
Water Supply: Municipal
Special Designation: Unknown
Parking
Driveway: Available
Garage Type: None
Covered Parking Spaces: 2
Total Parking Spaces: 2
Fees
Tax Year: 2017
Tax Legal Description: Plan M1126 Pt Lot 55 Now Rp 40R4488 Part 13
Taxes: $3,073
Land
Cross Street: Thorton Rd/Gibb St.
Municipality District: Oshawa
Fronting On: West
Pool: None
Sewer: Sewers
Lot Depth: 114.1 Feet
Lot Frontage: 27 Feet
Additional Media
- Virtual Tour: http://show-vid.com/view/x9wpx2x4
Rooms
Room details for 332 Limerick Street, Oshawa
| Type | Dimensions | Description |
|---|---|---|
| Kitchen Main | 2.73 x 3.60 | |
| Dining Main | 2.73 x 3.20 | Combined W/Living |
| Living Main | 3.70 x 4.93 | Combined W/Dining |
| Master 2nd | 3.33 x 4.38 | Double Closet |
| 2nd Br 2nd | 2.40 x 5.20 | |
| 3rd Br 2nd | 4.70 x 4.90 | |
| Rec Bsmt | 6.60 x 7.00 |
| XXXXXXXX | XXX XX, XXXX |
XXXX XXX XXXX |
$XXX,XXX |
| XXX XX, XXXX |
XXXXXX XXX XXXX |
$XXX,XXX | |
| XXXXXXXX | XXX XX, XXXX |
XXXXXXX XXX XXXX |
|
| XXX XX, XXXX |
XXXXXX XXX XXXX |
$XXX,XXX |
| XXXXXXXX XXXX | XXX XX, XXXX | $365,000 XXX XXXX |
| XXXXXXXX XXXXXX | XXX XX, XXXX | $375,000 XXX XXXX |
| XXXXXXXX XXXXXXX | XXX XX, XXXX | XXX XXXX |
| XXXXXXXX XXXXXX | XXX XX, XXXX | $385,000 XXX XXXX |

École élémentaire Antonine Maillet
Elementary: PublicCollege Hill Public School
Elementary: PublicStephen G Saywell Public School
Elementary: PublicDr Robert Thornton Public School
Elementary: PublicWaverly Public School
Elementary: PublicBellwood Public School
Elementary: PublicDCE - Under 21 Collegiate Institute and Vocational School
Secondary: PublicFather Donald MacLellan Catholic Sec Sch Catholic School
Secondary: CatholicDurham Alternative Secondary School
Secondary: PublicMonsignor Paul Dwyer Catholic High School
Secondary: CatholicR S Mclaughlin Collegiate and Vocational Institute
Secondary: PublicAnderson Collegiate and Vocational Institute
Secondary: Public


