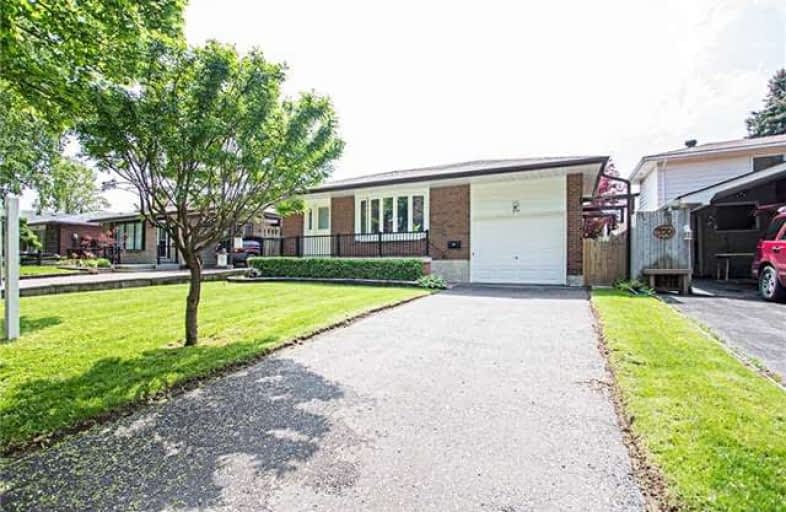
Car-Dependent
- Most errands require a car.
Some Transit
- Most errands require a car.
Somewhat Bikeable
- Most errands require a car.

Campbell Children's School
Elementary: HospitalSt John XXIII Catholic School
Elementary: CatholicVincent Massey Public School
Elementary: PublicForest View Public School
Elementary: PublicDavid Bouchard P.S. Elementary Public School
Elementary: PublicClara Hughes Public School Elementary Public School
Elementary: PublicDCE - Under 21 Collegiate Institute and Vocational School
Secondary: PublicG L Roberts Collegiate and Vocational Institute
Secondary: PublicMonsignor John Pereyma Catholic Secondary School
Secondary: CatholicCourtice Secondary School
Secondary: PublicEastdale Collegiate and Vocational Institute
Secondary: PublicO'Neill Collegiate and Vocational Institute
Secondary: Public-
Bulldog Pub & Grill
600 Grandview Street S, Oshawa, ON L1H 8P4 1.08km -
Portly Piper
557 King Street E, Oshawa, ON L1H 1G3 1.54km -
Fionn MacCool's
214 Ritson Road N, Oshawa, ON L1G 0B2 2.76km
-
Chatime
1-1323 King Street E, Oshawa, ON L1H 1J3 1.3km -
McDonald's
1300 King Street East, Oshawa, ON L1H 8J4 1.39km -
Tim Horton's
1403 King Street E, Courtice, ON L1E 2S6 1.44km
-
Oshawa YMCA
99 Mary St N, Oshawa, ON L1G 8C1 2.91km -
GoodLife Fitness
419 King Street W, Oshawa, ON L1J 2K5 4.42km -
F45 Training Oshawa Central
500 King St W, Oshawa, ON L1J 2K9 4.61km
-
Lovell Drugs
600 Grandview Street S, Oshawa, ON L1H 8P4 1.08km -
Eastview Pharmacy
573 King Street E, Oshawa, ON L1H 1G3 1.54km -
Saver's Drug Mart
97 King Street E, Oshawa, ON L1H 1B8 2.82km
-
Knights of Columbus Park
btwn Farewell St. & Riverside Dr. S, Oshawa ON 1.01km -
Kingside Park
Dean and Wilson, Oshawa ON 1.33km -
Harmony Park
1.92km
-
TD Canada Trust ATM
1310 King St E, Oshawa ON L1H 1H9 1.34km -
BMO Bank of Montreal
600 King St E, Oshawa ON L1H 1G6 1.52km -
RBC Royal Bank
549 King St E (King and Wilson), Oshawa ON L1H 1G3 1.57km






