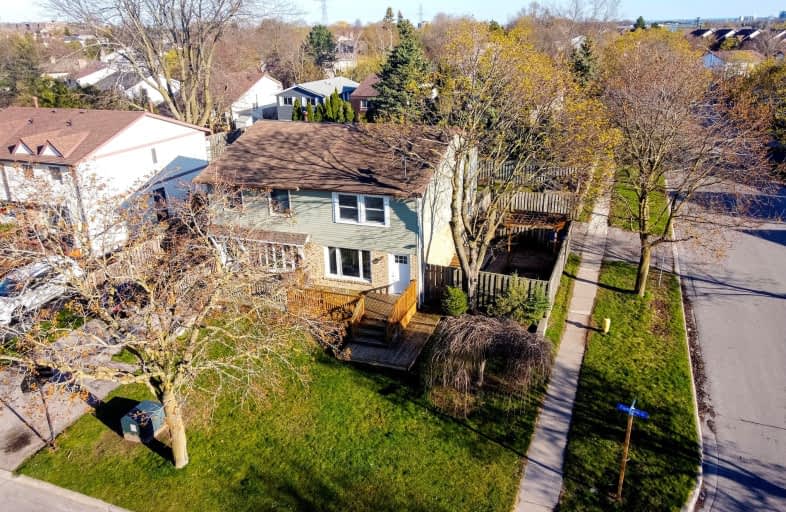Very Walkable
- Most errands can be accomplished on foot.
72
/100
Some Transit
- Most errands require a car.
47
/100
Somewhat Bikeable
- Most errands require a car.
47
/100

Jeanne Sauvé Public School
Elementary: Public
1.12 km
Father Joseph Venini Catholic School
Elementary: Catholic
0.62 km
Kedron Public School
Elementary: Public
1.37 km
Queen Elizabeth Public School
Elementary: Public
1.27 km
St John Bosco Catholic School
Elementary: Catholic
1.06 km
Sherwood Public School
Elementary: Public
0.53 km
Father Donald MacLellan Catholic Sec Sch Catholic School
Secondary: Catholic
3.90 km
Monsignor Paul Dwyer Catholic High School
Secondary: Catholic
3.68 km
R S Mclaughlin Collegiate and Vocational Institute
Secondary: Public
3.96 km
Eastdale Collegiate and Vocational Institute
Secondary: Public
4.05 km
O'Neill Collegiate and Vocational Institute
Secondary: Public
3.74 km
Maxwell Heights Secondary School
Secondary: Public
1.55 km
-
Parkwood Meadows Park & Playground
888 Ormond Dr, Oshawa ON L1K 3C2 0.73km -
Russet park
Taunton/sommerville, Oshawa ON 1.56km -
Harmony Park
3.97km
-
TD Canada Trust ATM
1211 Ritson Rd N, Oshawa ON L1G 8B9 0.85km -
CIBC
1400 Clearbrook Dr, Oshawa ON L1K 2N7 1.02km -
RBC Royal Bank
800 Taunton Rd E (Harmony Rd), Oshawa ON L1K 1B7 1.44km














