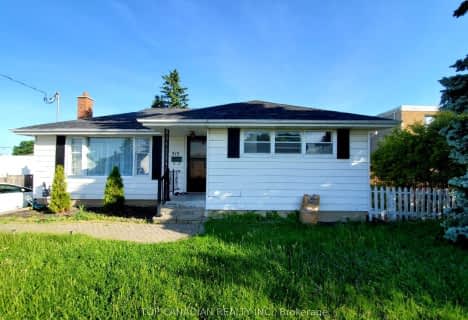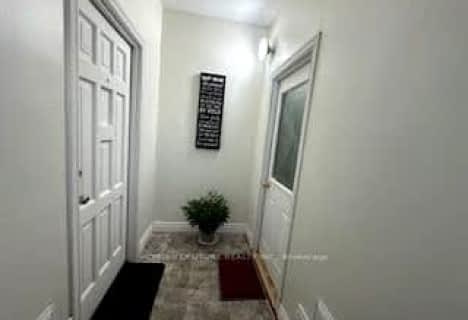Somewhat Walkable
- Some errands can be accomplished on foot.
65
/100
Good Transit
- Some errands can be accomplished by public transportation.
56
/100
Very Bikeable
- Most errands can be accomplished on bike.
75
/100

Mary Street Community School
Elementary: Public
1.34 km
College Hill Public School
Elementary: Public
1.38 km
ÉÉC Corpus-Christi
Elementary: Catholic
1.02 km
St Thomas Aquinas Catholic School
Elementary: Catholic
1.00 km
Village Union Public School
Elementary: Public
0.18 km
Glen Street Public School
Elementary: Public
1.93 km
DCE - Under 21 Collegiate Institute and Vocational School
Secondary: Public
0.60 km
Durham Alternative Secondary School
Secondary: Public
1.42 km
G L Roberts Collegiate and Vocational Institute
Secondary: Public
3.48 km
Monsignor John Pereyma Catholic Secondary School
Secondary: Catholic
1.72 km
Eastdale Collegiate and Vocational Institute
Secondary: Public
3.25 km
O'Neill Collegiate and Vocational Institute
Secondary: Public
1.91 km
-
Central Park
Centre St (Gibb St), Oshawa ON 0.41km -
Memorial Park
100 Simcoe St S (John St), Oshawa ON 0.63km -
Harmony Creek Trail
2.67km
-
TD Bank Financial Group
Simcoe K-Mart-555 Simcoe St S, Oshawa ON L1H 4J7 0.82km -
Scotiabank
75 King St W, Oshawa ON L1H 8W7 0.97km -
Rbc Financial Group
40 King St W, Oshawa ON L1H 1A4 0.98km












