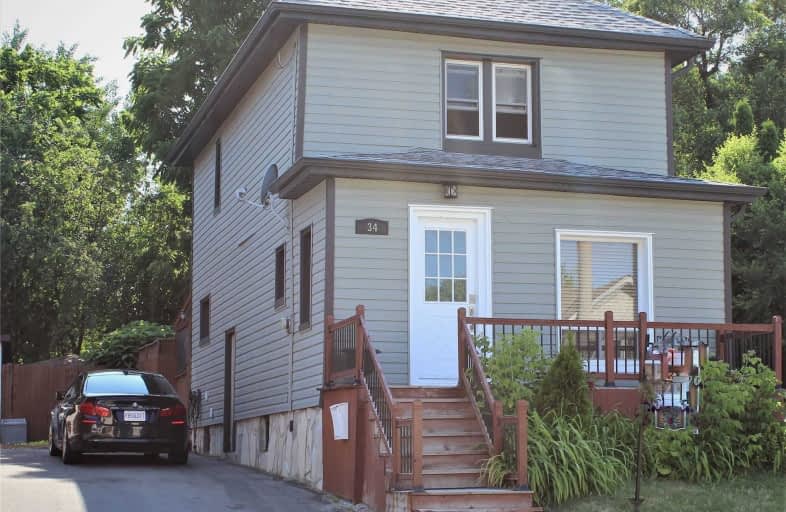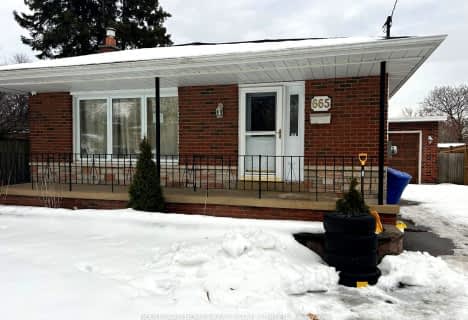
Mary Street Community School
Elementary: Public
0.91 km
College Hill Public School
Elementary: Public
1.64 km
ÉÉC Corpus-Christi
Elementary: Catholic
1.41 km
St Thomas Aquinas Catholic School
Elementary: Catholic
1.25 km
Village Union Public School
Elementary: Public
0.85 km
St Christopher Catholic School
Elementary: Catholic
1.51 km
DCE - Under 21 Collegiate Institute and Vocational School
Secondary: Public
0.47 km
Father Donald MacLellan Catholic Sec Sch Catholic School
Secondary: Catholic
2.61 km
Durham Alternative Secondary School
Secondary: Public
0.72 km
Monsignor Paul Dwyer Catholic High School
Secondary: Catholic
2.59 km
R S Mclaughlin Collegiate and Vocational Institute
Secondary: Public
2.17 km
O'Neill Collegiate and Vocational Institute
Secondary: Public
1.24 km














