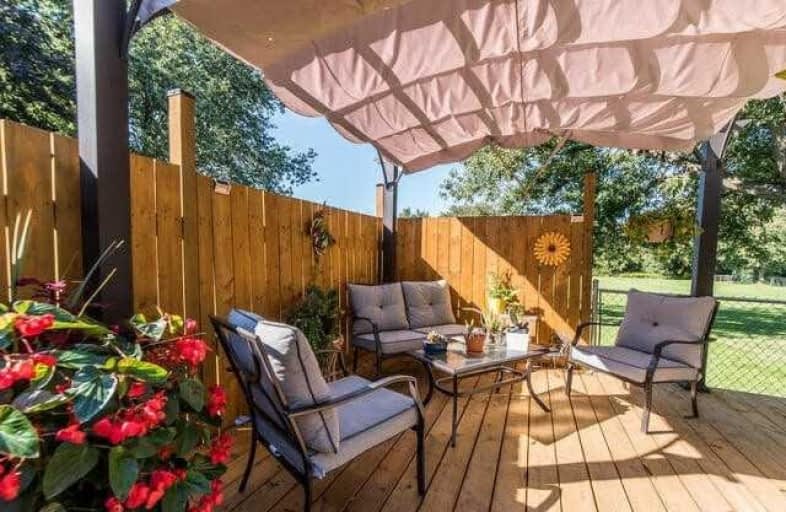
École élémentaire Antonine Maillet
Elementary: Public
0.30 km
Adelaide Mclaughlin Public School
Elementary: Public
0.81 km
Woodcrest Public School
Elementary: Public
0.55 km
Stephen G Saywell Public School
Elementary: Public
0.65 km
Waverly Public School
Elementary: Public
1.55 km
St Christopher Catholic School
Elementary: Catholic
0.78 km
DCE - Under 21 Collegiate Institute and Vocational School
Secondary: Public
2.44 km
Father Donald MacLellan Catholic Sec Sch Catholic School
Secondary: Catholic
0.93 km
Durham Alternative Secondary School
Secondary: Public
1.59 km
Monsignor Paul Dwyer Catholic High School
Secondary: Catholic
1.07 km
R S Mclaughlin Collegiate and Vocational Institute
Secondary: Public
0.67 km
O'Neill Collegiate and Vocational Institute
Secondary: Public
2.17 km










