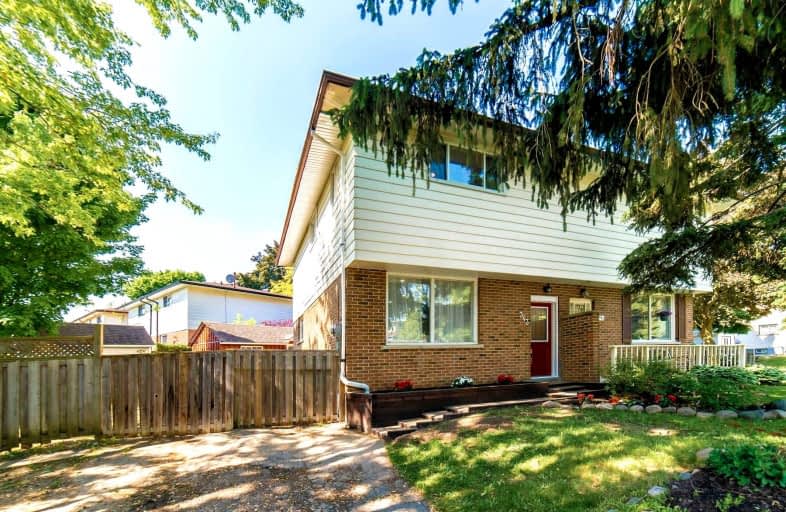
Mary Street Community School
Elementary: Public
1.29 km
Hillsdale Public School
Elementary: Public
0.40 km
Sir Albert Love Catholic School
Elementary: Catholic
0.76 km
Coronation Public School
Elementary: Public
0.77 km
Walter E Harris Public School
Elementary: Public
0.35 km
Dr S J Phillips Public School
Elementary: Public
1.06 km
DCE - Under 21 Collegiate Institute and Vocational School
Secondary: Public
2.09 km
Durham Alternative Secondary School
Secondary: Public
2.76 km
Monsignor John Pereyma Catholic Secondary School
Secondary: Catholic
3.70 km
R S Mclaughlin Collegiate and Vocational Institute
Secondary: Public
2.71 km
Eastdale Collegiate and Vocational Institute
Secondary: Public
1.75 km
O'Neill Collegiate and Vocational Institute
Secondary: Public
1.00 km














