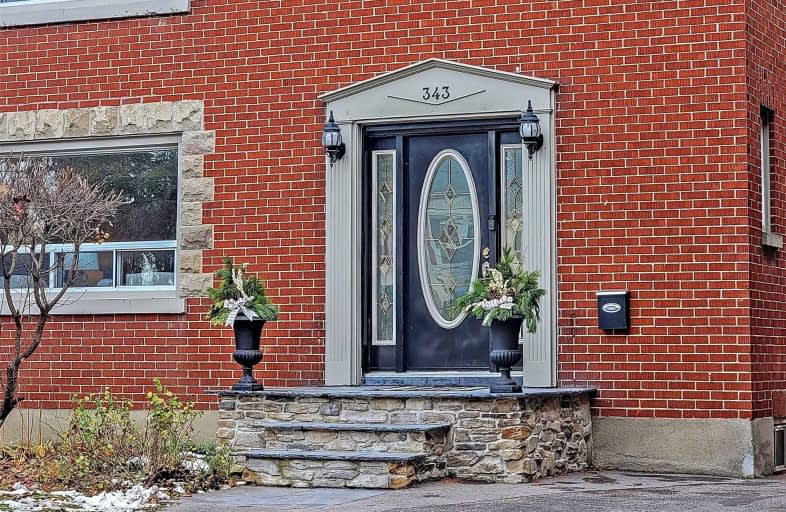
St Hedwig Catholic School
Elementary: Catholic
1.11 km
Mary Street Community School
Elementary: Public
0.93 km
Sir Albert Love Catholic School
Elementary: Catholic
1.41 km
Village Union Public School
Elementary: Public
1.37 km
Coronation Public School
Elementary: Public
0.86 km
Walter E Harris Public School
Elementary: Public
1.61 km
DCE - Under 21 Collegiate Institute and Vocational School
Secondary: Public
1.30 km
Durham Alternative Secondary School
Secondary: Public
2.37 km
Monsignor John Pereyma Catholic Secondary School
Secondary: Catholic
2.31 km
R S Mclaughlin Collegiate and Vocational Institute
Secondary: Public
3.29 km
Eastdale Collegiate and Vocational Institute
Secondary: Public
1.77 km
O'Neill Collegiate and Vocational Institute
Secondary: Public
1.39 km














