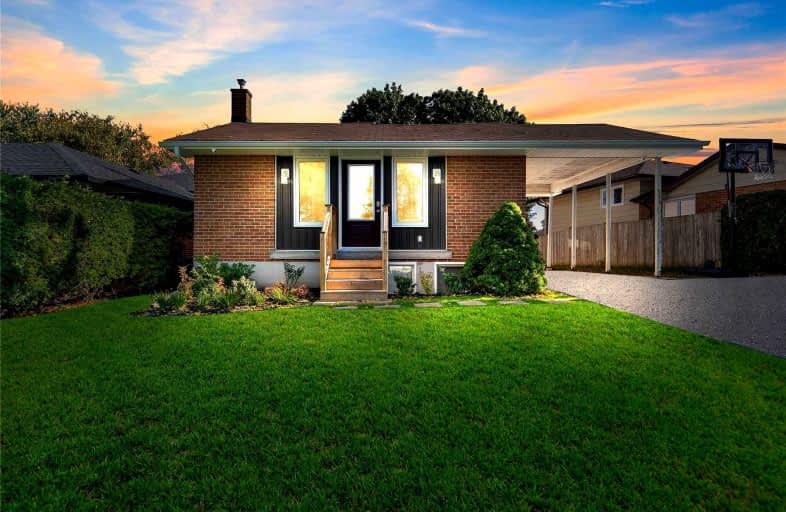
Mary Street Community School
Elementary: Public
1.11 km
Hillsdale Public School
Elementary: Public
0.85 km
Sir Albert Love Catholic School
Elementary: Catholic
0.64 km
Harmony Heights Public School
Elementary: Public
1.48 km
Coronation Public School
Elementary: Public
0.34 km
Walter E Harris Public School
Elementary: Public
0.64 km
DCE - Under 21 Collegiate Institute and Vocational School
Secondary: Public
1.86 km
Durham Alternative Secondary School
Secondary: Public
2.69 km
Monsignor John Pereyma Catholic Secondary School
Secondary: Catholic
3.27 km
R S Mclaughlin Collegiate and Vocational Institute
Secondary: Public
2.97 km
Eastdale Collegiate and Vocational Institute
Secondary: Public
1.49 km
O'Neill Collegiate and Vocational Institute
Secondary: Public
1.07 km














