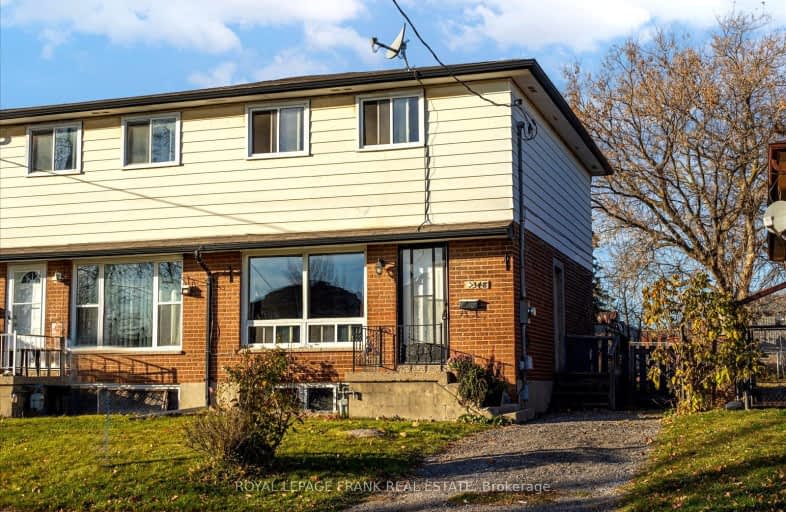Very Walkable
- Most errands can be accomplished on foot.
83
/100
Good Transit
- Some errands can be accomplished by public transportation.
61
/100
Bikeable
- Some errands can be accomplished on bike.
66
/100

College Hill Public School
Elementary: Public
1.47 km
ÉÉC Corpus-Christi
Elementary: Catholic
1.35 km
St Thomas Aquinas Catholic School
Elementary: Catholic
1.15 km
Woodcrest Public School
Elementary: Public
1.18 km
Waverly Public School
Elementary: Public
1.06 km
St Christopher Catholic School
Elementary: Catholic
1.35 km
DCE - Under 21 Collegiate Institute and Vocational School
Secondary: Public
0.91 km
Father Donald MacLellan Catholic Sec Sch Catholic School
Secondary: Catholic
2.39 km
Durham Alternative Secondary School
Secondary: Public
0.25 km
Monsignor Paul Dwyer Catholic High School
Secondary: Catholic
2.41 km
R S Mclaughlin Collegiate and Vocational Institute
Secondary: Public
1.96 km
O'Neill Collegiate and Vocational Institute
Secondary: Public
1.55 km
-
Memorial Park
100 Simcoe St S (John St), Oshawa ON 1.03km -
Limerick Park
Donegal Ave, Oshawa ON 1.73km -
Airmen's Park
Oshawa ON L1J 8P5 2.83km
-
TD Canada Trust ATM
4 King St W, Oshawa ON L1H 1A3 1.04km -
CIBC
2 Simcoe St S, Oshawa ON L1H 8C1 1.06km -
Localcoin Bitcoin ATM - Durham Mini Mart
575 Thornton Rd N, Oshawa ON L1J 8L5 2.5km














