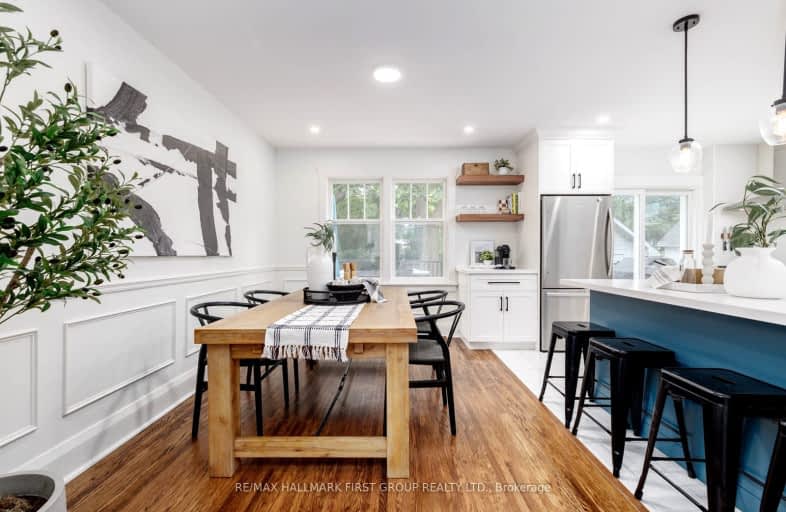
Very Walkable
- Most errands can be accomplished on foot.
Good Transit
- Some errands can be accomplished by public transportation.
Bikeable
- Some errands can be accomplished on bike.

St Hedwig Catholic School
Elementary: CatholicMary Street Community School
Elementary: PublicHillsdale Public School
Elementary: PublicSir Albert Love Catholic School
Elementary: CatholicCoronation Public School
Elementary: PublicWalter E Harris Public School
Elementary: PublicDCE - Under 21 Collegiate Institute and Vocational School
Secondary: PublicDurham Alternative Secondary School
Secondary: PublicMonsignor John Pereyma Catholic Secondary School
Secondary: CatholicR S Mclaughlin Collegiate and Vocational Institute
Secondary: PublicEastdale Collegiate and Vocational Institute
Secondary: PublicO'Neill Collegiate and Vocational Institute
Secondary: Public-
Central Park
Centre St (Gibb St), Oshawa ON 1.28km -
Harmony Park
1.57km -
Harmony Creek Trail
1.6km
-
TD Canada Trust Branch and ATM
4 King St W, Oshawa ON L1H 1A3 1.11km -
TD Bank Financial Group
4 King St W (at Simcoe St N), Oshawa ON L1H 1A3 1.11km -
Localcoin Bitcoin ATM - Dairy Way Convenience
8 Midtown Dr, Oshawa ON L1J 3Z7 1.58km













