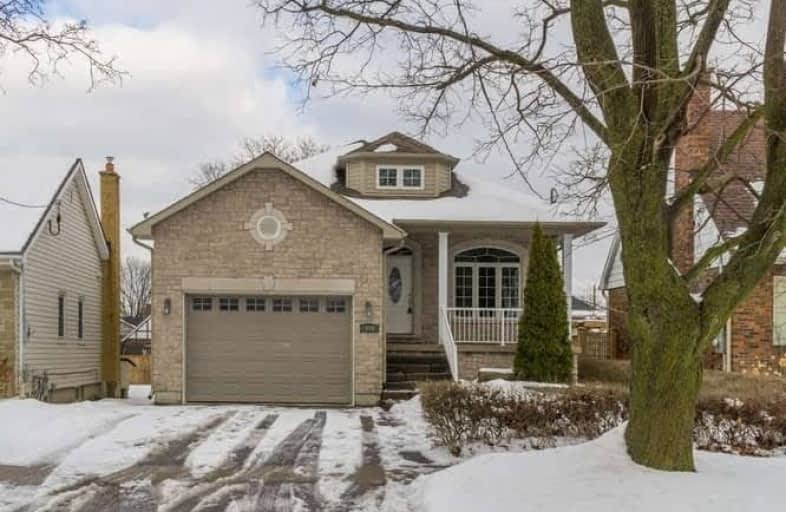
Mary Street Community School
Elementary: Public
0.73 km
Hillsdale Public School
Elementary: Public
1.10 km
Beau Valley Public School
Elementary: Public
1.87 km
Coronation Public School
Elementary: Public
1.31 km
Walter E Harris Public School
Elementary: Public
1.22 km
Dr S J Phillips Public School
Elementary: Public
0.89 km
DCE - Under 21 Collegiate Institute and Vocational School
Secondary: Public
1.47 km
Father Donald MacLellan Catholic Sec Sch Catholic School
Secondary: Catholic
2.37 km
Durham Alternative Secondary School
Secondary: Public
1.93 km
Monsignor Paul Dwyer Catholic High School
Secondary: Catholic
2.23 km
R S Mclaughlin Collegiate and Vocational Institute
Secondary: Public
1.99 km
O'Neill Collegiate and Vocational Institute
Secondary: Public
0.15 km














