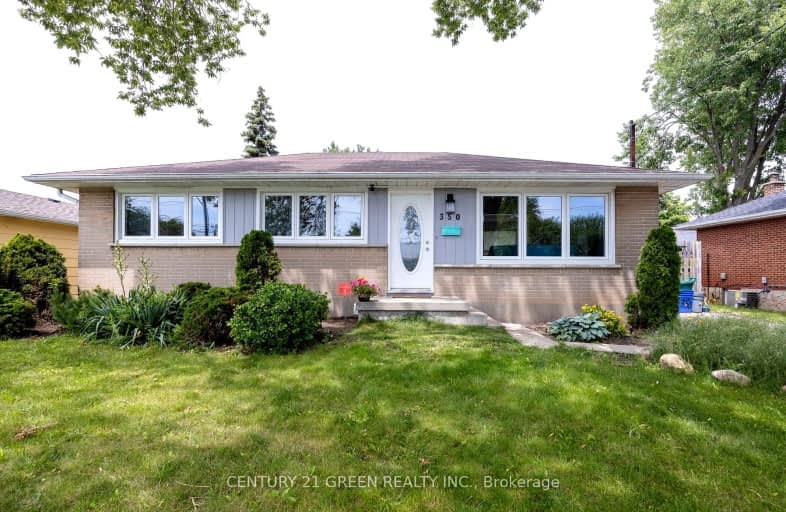Somewhat Walkable
- Some errands can be accomplished on foot.
66
/100
Some Transit
- Most errands require a car.
47
/100
Bikeable
- Some errands can be accomplished on bike.
51
/100

École élémentaire Antonine Maillet
Elementary: Public
0.90 km
Adelaide Mclaughlin Public School
Elementary: Public
0.90 km
Woodcrest Public School
Elementary: Public
0.60 km
Waverly Public School
Elementary: Public
1.93 km
St Christopher Catholic School
Elementary: Catholic
0.24 km
Dr S J Phillips Public School
Elementary: Public
1.34 km
DCE - Under 21 Collegiate Institute and Vocational School
Secondary: Public
1.86 km
Father Donald MacLellan Catholic Sec Sch Catholic School
Secondary: Catholic
1.22 km
Durham Alternative Secondary School
Secondary: Public
1.49 km
Monsignor Paul Dwyer Catholic High School
Secondary: Catholic
1.16 km
R S Mclaughlin Collegiate and Vocational Institute
Secondary: Public
0.80 km
O'Neill Collegiate and Vocational Institute
Secondary: Public
1.19 km
-
Somerset Park
Oshawa ON 1.81km -
Central Park
Centre St (Gibb St), Oshawa ON 2.39km -
Limerick Park
Donegal Ave, Oshawa ON 2.48km
-
Western Union
245 King St W, Oshawa ON L1J 2J7 1.31km -
BMO Bank of Montreal
520 King St W, Oshawa ON L1J 2K9 1.32km -
Scotiabank
75 King St W, Oshawa ON L1H 8W7 1.53km














