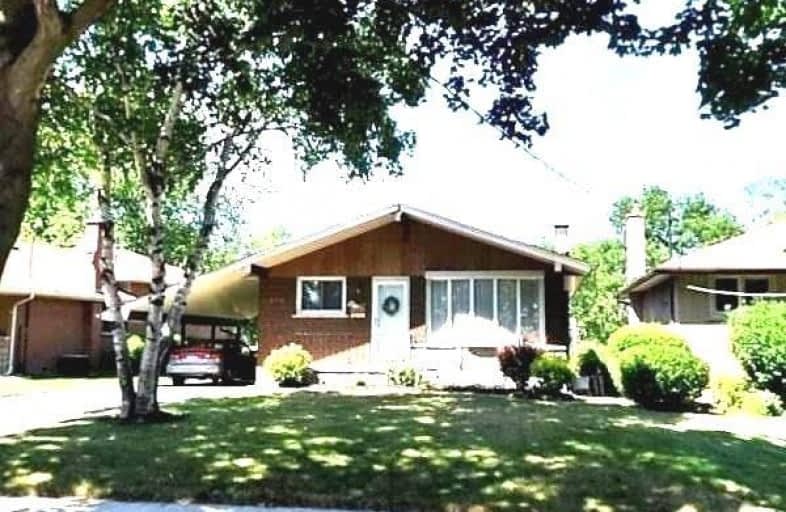Somewhat Walkable
- Some errands can be accomplished on foot.
64
/100
Some Transit
- Most errands require a car.
47
/100
Bikeable
- Some errands can be accomplished on bike.
60
/100

Hillsdale Public School
Elementary: Public
0.23 km
Sir Albert Love Catholic School
Elementary: Catholic
0.75 km
Beau Valley Public School
Elementary: Public
1.32 km
Coronation Public School
Elementary: Public
0.88 km
Walter E Harris Public School
Elementary: Public
0.24 km
Dr S J Phillips Public School
Elementary: Public
1.04 km
DCE - Under 21 Collegiate Institute and Vocational School
Secondary: Public
2.26 km
Durham Alternative Secondary School
Secondary: Public
2.91 km
R S Mclaughlin Collegiate and Vocational Institute
Secondary: Public
2.76 km
Eastdale Collegiate and Vocational Institute
Secondary: Public
1.75 km
O'Neill Collegiate and Vocational Institute
Secondary: Public
1.13 km
Maxwell Heights Secondary School
Secondary: Public
3.68 km
-
Mary street park
Mary And Beatrice, Oshawa ON 2.06km -
Memorial Park
100 Simcoe St S (John St), Oshawa ON 2.16km -
Brick by brick park
2.4km
-
BMO Bank of Montreal
555 Rossland Rd E, Oshawa ON L1K 1K8 0.86km -
TD Canada Trust Branch and ATM
4 King St W, Oshawa ON L1H 1A3 1.84km -
CIBC
2 Simcoe St S, Oshawa ON L1H 8C1 1.87km




