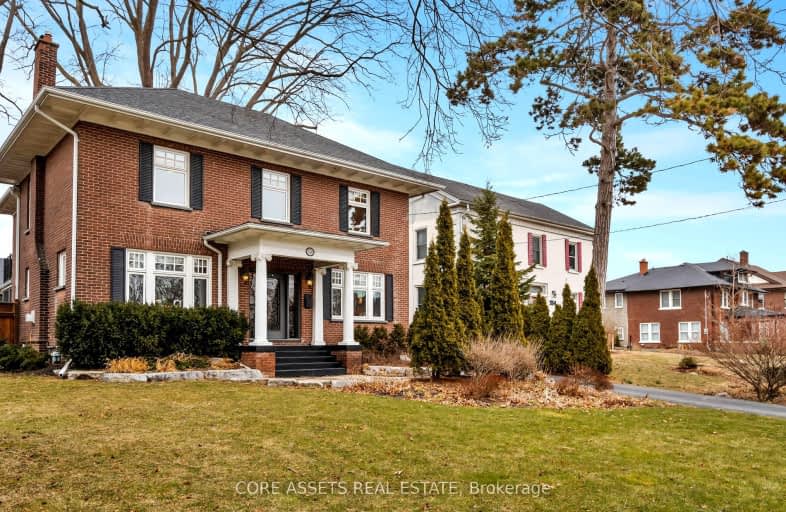Very Walkable
- Most errands can be accomplished on foot.
Good Transit
- Some errands can be accomplished by public transportation.
Bikeable
- Some errands can be accomplished on bike.

St Hedwig Catholic School
Elementary: CatholicMary Street Community School
Elementary: PublicSir Albert Love Catholic School
Elementary: CatholicVillage Union Public School
Elementary: PublicCoronation Public School
Elementary: PublicWalter E Harris Public School
Elementary: PublicDCE - Under 21 Collegiate Institute and Vocational School
Secondary: PublicDurham Alternative Secondary School
Secondary: PublicMonsignor John Pereyma Catholic Secondary School
Secondary: CatholicR S Mclaughlin Collegiate and Vocational Institute
Secondary: PublicEastdale Collegiate and Vocational Institute
Secondary: PublicO'Neill Collegiate and Vocational Institute
Secondary: Public-
Fionn MacCool's
214 Ritson Road N, Oshawa, ON L1G 0B2 0.78km -
Portly Piper
557 King Street E, Oshawa, ON L1H 1G3 0.66km -
Riley's Olde Town Pub
104 King Street E, Oshawa, ON L1H 1B6 0.74km
-
Tim Hortons
211 King St E, Oshawa, ON L1H 1C5 1.72km -
Brew Wizards Board Game Café
74 Celina Street, Oshawa, ON L1H 4N2 1.03km -
Isabella's Chocolate Cafe
2 King Street East, Oshawa, ON L1H 1A9 1.05km
-
Oshawa YMCA
99 Mary St N, Oshawa, ON L1G 8C1 0.8km -
GoodLife Fitness
419 King Street W, Oshawa, ON L1J 2K5 2.45km -
F45 Training Oshawa Central
500 King St W, Oshawa, ON L1J 2K9 2.63km
-
Eastview Pharmacy
573 King Street E, Oshawa, ON L1H 1G3 0.7km -
Saver's Drug Mart
97 King Street E, Oshawa, ON L1H 1B8 0.78km -
Walters Pharmacy
140 Simcoe Street S, Oshawa, ON L1H 4G9 1.17km
-
Mr A's Quick Flame Restaurant & Souvlaki
212 King St E, Oshawa, ON L1G 0.43km -
May Flower Chinese Foods
210 King Street E, Oshawa, ON L1H 1C4 0.42km -
Red Swan Pizza
210 King Street E, Oshawa, ON L1H 1C5 0.42km
-
Oshawa Centre
419 King Street W, Oshawa, ON L1J 2K5 2.58km -
Whitby Mall
1615 Dundas Street E, Whitby, ON L1N 7G3 5.07km -
Costco
130 Ritson Road N, Oshawa, ON L1G 1Z7 0.61km
-
FreshCo
564 King Street E, Oshawa, ON L1H 1G5 0.69km -
Nadim's No Frills
200 Ritson Road N, Oshawa, ON L1G 0B2 0.75km -
Urban Market Picks
27 Simcoe Street N, Oshawa, ON L1G 4R7 1.05km
-
The Beer Store
200 Ritson Road N, Oshawa, ON L1H 5J8 0.79km -
LCBO
400 Gibb Street, Oshawa, ON L1J 0B2 2.5km -
Liquor Control Board of Ontario
74 Thickson Road S, Whitby, ON L1N 7T2 5.26km
-
Costco Gas
130 Ritson Road N, Oshawa, ON L1G 0A6 0.44km -
Ontario Motor Sales
140 Bond Street W, Oshawa, ON L1J 8M2 1.52km -
Mac's
531 Ritson Road S, Oshawa, ON L1H 5K5 1.66km
-
Regent Theatre
50 King Street E, Oshawa, ON L1H 1B3 0.92km -
Cineplex Odeon
1351 Grandview Street N, Oshawa, ON L1K 0G1 4.68km -
Landmark Cinemas
75 Consumers Drive, Whitby, ON L1N 9S2 6.15km
-
Oshawa Public Library, McLaughlin Branch
65 Bagot Street, Oshawa, ON L1H 1N2 1.29km -
Clarington Library Museums & Archives- Courtice
2950 Courtice Road, Courtice, ON L1E 2H8 5.92km -
Whitby Public Library
701 Rossland Road E, Whitby, ON L1N 8Y9 7.12km
-
Lakeridge Health
1 Hospital Court, Oshawa, ON L1G 2B9 1.6km -
Ontario Shores Centre for Mental Health Sciences
700 Gordon Street, Whitby, ON L1N 5S9 9.57km -
New Dawn Medical
100C-111 Simcoe Street N, Oshawa, ON L1G 4S4 1.07km
-
Central Park
Centre St (Gibb St), Oshawa ON 1.16km -
Harmony Creek Trail
1.53km -
Mckenzie Park
Athabasca St, Oshawa ON 2.75km
-
Oshawa Community Credit Union Ltd
214 King St E, Oshawa ON L1H 1C7 0.37km -
CoinFlip Bitcoin ATM
22 Bond St W, Oshawa ON L1G 1A2 1.15km -
Rbc Financial Group
40 King St W, Oshawa ON L1H 1A4 1.21km














