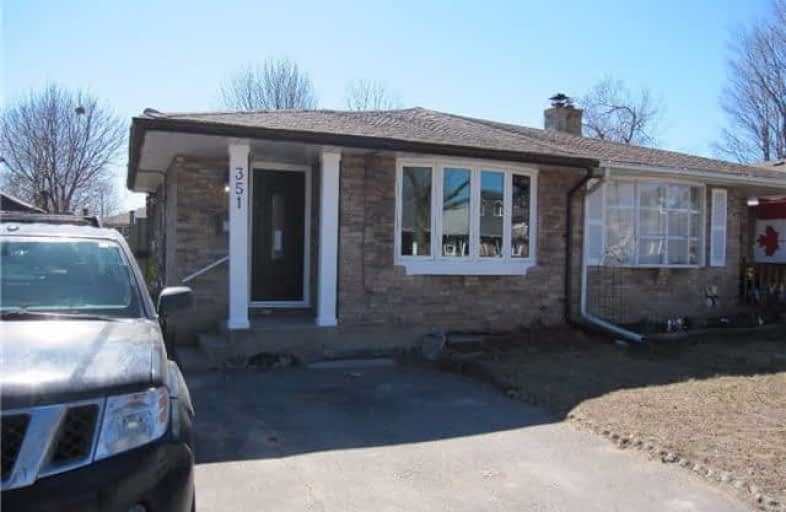
Monsignor John Pereyma Elementary Catholic School
Elementary: Catholic
2.07 km
Monsignor Philip Coffey Catholic School
Elementary: Catholic
0.29 km
Bobby Orr Public School
Elementary: Public
1.34 km
Lakewoods Public School
Elementary: Public
0.66 km
Glen Street Public School
Elementary: Public
1.02 km
Dr C F Cannon Public School
Elementary: Public
0.29 km
DCE - Under 21 Collegiate Institute and Vocational School
Secondary: Public
3.55 km
Durham Alternative Secondary School
Secondary: Public
3.86 km
G L Roberts Collegiate and Vocational Institute
Secondary: Public
0.62 km
Monsignor John Pereyma Catholic Secondary School
Secondary: Catholic
1.98 km
Eastdale Collegiate and Vocational Institute
Secondary: Public
5.52 km
O'Neill Collegiate and Vocational Institute
Secondary: Public
4.86 km




