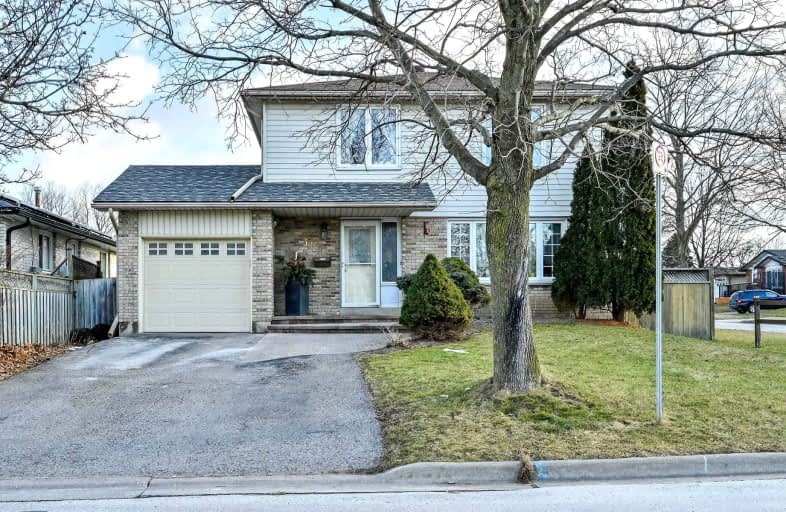
S T Worden Public School
Elementary: Public
1.38 km
St John XXIII Catholic School
Elementary: Catholic
1.61 km
Harmony Heights Public School
Elementary: Public
1.58 km
Vincent Massey Public School
Elementary: Public
0.99 km
Forest View Public School
Elementary: Public
1.23 km
Clara Hughes Public School Elementary Public School
Elementary: Public
1.93 km
DCE - Under 21 Collegiate Institute and Vocational School
Secondary: Public
3.90 km
Monsignor John Pereyma Catholic Secondary School
Secondary: Catholic
4.03 km
Courtice Secondary School
Secondary: Public
3.36 km
Eastdale Collegiate and Vocational Institute
Secondary: Public
0.92 km
O'Neill Collegiate and Vocational Institute
Secondary: Public
3.48 km
Maxwell Heights Secondary School
Secondary: Public
4.23 km














