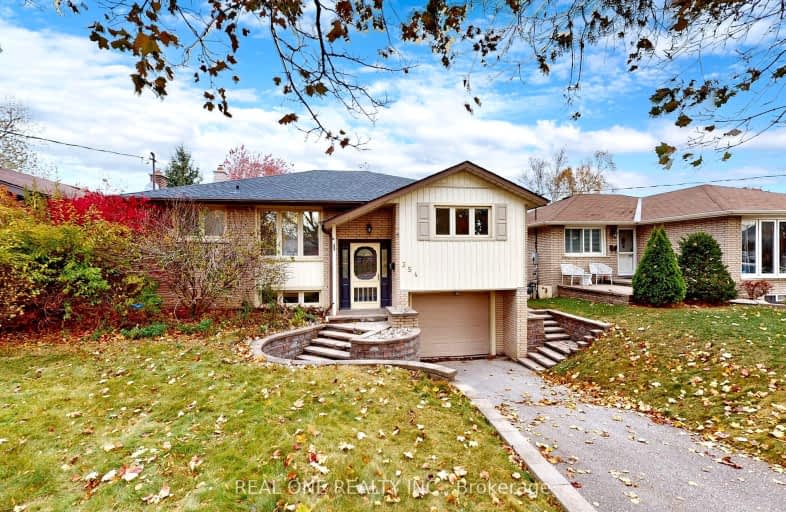Somewhat Walkable
- Some errands can be accomplished on foot.
Some Transit
- Most errands require a car.
Bikeable
- Some errands can be accomplished on bike.

Hillsdale Public School
Elementary: PublicSir Albert Love Catholic School
Elementary: CatholicBeau Valley Public School
Elementary: PublicCoronation Public School
Elementary: PublicWalter E Harris Public School
Elementary: PublicDr S J Phillips Public School
Elementary: PublicDCE - Under 21 Collegiate Institute and Vocational School
Secondary: PublicDurham Alternative Secondary School
Secondary: PublicR S Mclaughlin Collegiate and Vocational Institute
Secondary: PublicEastdale Collegiate and Vocational Institute
Secondary: PublicO'Neill Collegiate and Vocational Institute
Secondary: PublicMaxwell Heights Secondary School
Secondary: Public-
Fionn MacCool's
214 Ritson Road N, Oshawa, ON L1G 0B2 0.78km -
Riley's Olde Town Pub
104 King Street E, Oshawa, ON L1H 1B6 1.67km -
Portly Piper
557 King Street E, Oshawa, ON L1H 1G3 1.72km
-
Coffee Culture
555 Rossland Road E, Oshawa, ON L1K 1K8 0.79km -
Isabella's Chocolate Cafe
2 King Street East, Oshawa, ON L1H 1A9 1.82km -
Cork & Bean
8 Simcoe Street N, Oshawa, ON L1G 4R8 1.83km
-
Oshawa YMCA
99 Mary St N, Oshawa, ON L1G 8C1 1.48km -
LA Fitness
1189 Ritson Road North, Ste 4a, Oshawa, ON L1G 8B9 2.18km -
Durham Ultimate Fitness Club
69 Taunton Road West, Oshawa, ON L1G 7B4 2.83km
-
Eastview Pharmacy
573 King Street E, Oshawa, ON L1H 1G3 1.7km -
Saver's Drug Mart
97 King Street E, Oshawa, ON L1H 1B8 1.7km -
I.D.A. SCOTTS DRUG MART
1000 Simcoe Street N, Oshawa, ON L1G 4W4 1.9km
-
Arby's
300 Taunton Road E, Oshawa, ON L1G 5P8 0.68km -
Krispy Fry
251 Ritson Road N, Oshawa, ON L1G 0B9 0.74km -
Little Caesars Pizza
251 RITSON ROAD, OSHAWA, ON L1G 1Z7 0.72km
-
Oshawa Centre
419 King Street West, Oshawa, ON L1J 2K5 2.86km -
Whitby Mall
1615 Dundas Street E, Whitby, ON L1N 7G3 5.32km -
Costco
130 Ritson Road N, Oshawa, ON L1G 1Z7 1.17km
-
Food Basics
555 Rossland Road E, Oshawa, ON L1K 1K8 0.87km -
Nadim's No Frills
200 Ritson Road N, Oshawa, ON L1G 0B2 1.01km -
BUCKINGHAM Meat MARKET
28 Buckingham Avenue, Oshawa, ON L1G 2K3 1.13km
-
The Beer Store
200 Ritson Road N, Oshawa, ON L1H 5J8 0.94km -
LCBO
400 Gibb Street, Oshawa, ON L1J 0B2 3.29km -
Liquor Control Board of Ontario
74 Thickson Road S, Whitby, ON L1N 7T2 5.49km
-
Costco Gas
130 Ritson Road N, Oshawa, ON L1G 0A6 1.2km -
Pioneer Petroleums
925 Simcoe Street N, Oshawa, ON L1G 4W3 1.68km -
Simcoe Shell
962 Simcoe Street N, Oshawa, ON L1G 4W2 1.76km
-
Regent Theatre
50 King Street E, Oshawa, ON L1H 1B3 1.75km -
Cineplex Odeon
1351 Grandview Street N, Oshawa, ON L1K 0G1 3.53km -
Landmark Cinemas
75 Consumers Drive, Whitby, ON L1N 9S2 6.71km
-
Oshawa Public Library, McLaughlin Branch
65 Bagot Street, Oshawa, ON L1H 1N2 2.15km -
Clarington Public Library
2950 Courtice Road, Courtice, ON L1E 2H8 6.23km -
Whitby Public Library
701 Rossland Road E, Whitby, ON L1N 8Y9 6.8km
-
Lakeridge Health
1 Hospital Court, Oshawa, ON L1G 2B9 1.9km -
Ontario Shores Centre for Mental Health Sciences
700 Gordon Street, Whitby, ON L1N 5S9 10.14km -
R S McLaughlin Durham Regional Cancer Centre
1 Hospital Court, Lakeridge Health, Oshawa, ON L1G 2B9 1.32km
-
Northway Court Park
Oshawa Blvd N, Oshawa ON 1.38km -
Harmony Park
1.61km -
Bathe Park Community Centre
298 Eulalie Ave (Eulalie Ave & Oshawa Blvd), Oshawa ON L1H 2B7 2.04km
-
RBC Royal Bank
236 Ritson Rd N, Oshawa ON L1G 0B2 0.86km -
RBC Royal Bank
549 King St E (King and Wilson), Oshawa ON L1H 1G3 1.7km -
TD Canada Trust Branch and ATM
4 King St W, Oshawa ON L1H 1A3 1.84km














