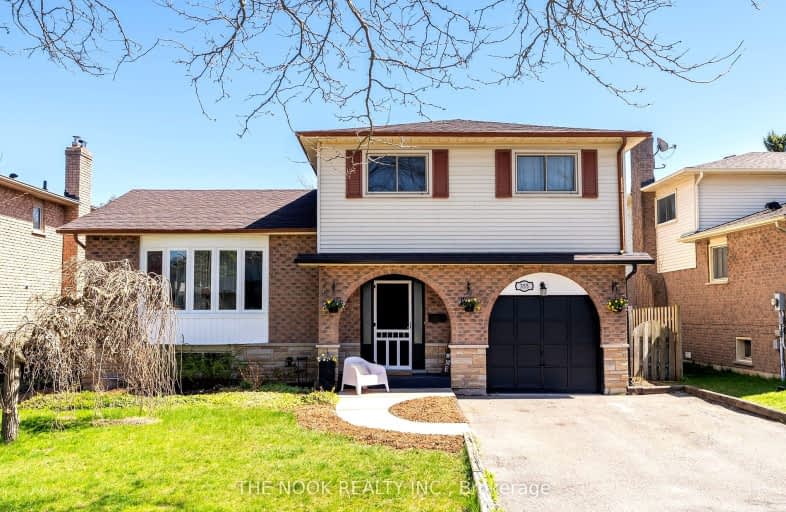Car-Dependent
- Most errands require a car.
Some Transit
- Most errands require a car.
Bikeable
- Some errands can be accomplished on bike.

Sir Albert Love Catholic School
Elementary: CatholicHarmony Heights Public School
Elementary: PublicGordon B Attersley Public School
Elementary: PublicVincent Massey Public School
Elementary: PublicCoronation Public School
Elementary: PublicWalter E Harris Public School
Elementary: PublicDCE - Under 21 Collegiate Institute and Vocational School
Secondary: PublicDurham Alternative Secondary School
Secondary: PublicMonsignor John Pereyma Catholic Secondary School
Secondary: CatholicEastdale Collegiate and Vocational Institute
Secondary: PublicO'Neill Collegiate and Vocational Institute
Secondary: PublicMaxwell Heights Secondary School
Secondary: Public-
Harmony Park
0.4km -
Kingside Park
Dean and Wilson, Oshawa ON 2.88km -
Village union Playground
3.02km
-
RBC Royal Bank
549 King St E (King and Wilson), Oshawa ON L1H 1G3 1.32km -
President's Choice Financial ATM
1300 King St E, Oshawa ON L1H 8J4 2.14km -
Meridian Credit Union ATM
1416 King E, Courtice ON L1E 2J5 2.55km














