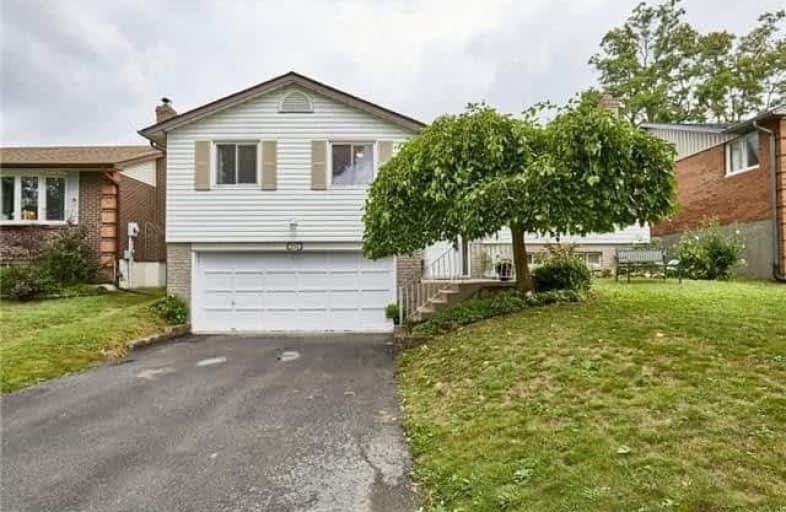
Sir Albert Love Catholic School
Elementary: Catholic
1.14 km
Harmony Heights Public School
Elementary: Public
0.65 km
Gordon B Attersley Public School
Elementary: Public
1.62 km
Vincent Massey Public School
Elementary: Public
0.75 km
Coronation Public School
Elementary: Public
1.54 km
Pierre Elliott Trudeau Public School
Elementary: Public
1.71 km
DCE - Under 21 Collegiate Institute and Vocational School
Secondary: Public
3.49 km
Durham Alternative Secondary School
Secondary: Public
4.43 km
Monsignor John Pereyma Catholic Secondary School
Secondary: Catholic
4.16 km
Eastdale Collegiate and Vocational Institute
Secondary: Public
0.60 km
O'Neill Collegiate and Vocational Institute
Secondary: Public
2.80 km
Maxwell Heights Secondary School
Secondary: Public
3.52 km














