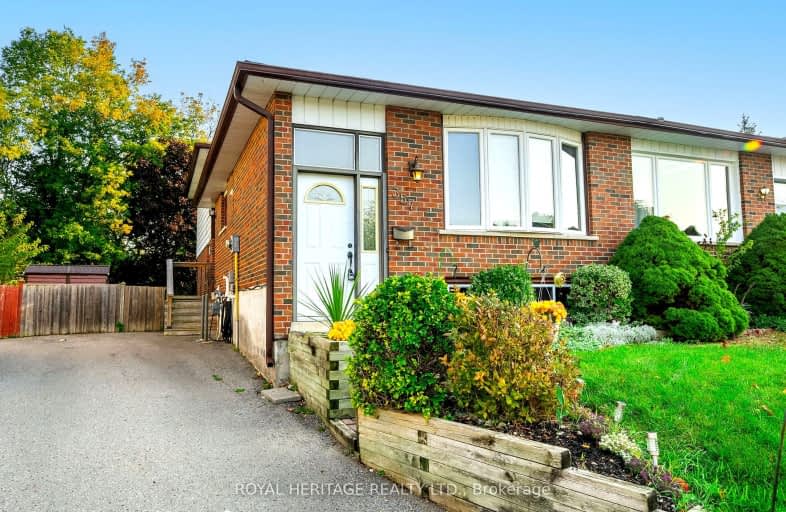Car-Dependent
- Most errands require a car.
Some Transit
- Most errands require a car.
Bikeable
- Some errands can be accomplished on bike.

Hillsdale Public School
Elementary: PublicSir Albert Love Catholic School
Elementary: CatholicHarmony Heights Public School
Elementary: PublicVincent Massey Public School
Elementary: PublicCoronation Public School
Elementary: PublicWalter E Harris Public School
Elementary: PublicDCE - Under 21 Collegiate Institute and Vocational School
Secondary: PublicDurham Alternative Secondary School
Secondary: PublicMonsignor John Pereyma Catholic Secondary School
Secondary: CatholicEastdale Collegiate and Vocational Institute
Secondary: PublicO'Neill Collegiate and Vocational Institute
Secondary: PublicMaxwell Heights Secondary School
Secondary: Public-
Harmony Valley Dog Park
Rathburn St (Grandview St N), Oshawa ON L1K 2K1 2.04km -
Willowdale park
2.11km -
Memorial Park
100 Simcoe St S (John St), Oshawa ON 2.37km
-
BMO Bank of Montreal
555 Rossland Rd E, Oshawa ON L1K 1K8 0.86km -
TD Bank Financial Group
981 Harmony Rd N, Oshawa ON L1H 7K5 1.98km -
TD Canada Trust Branch and ATM
4 King St W, Oshawa ON L1H 1A3 2.14km














