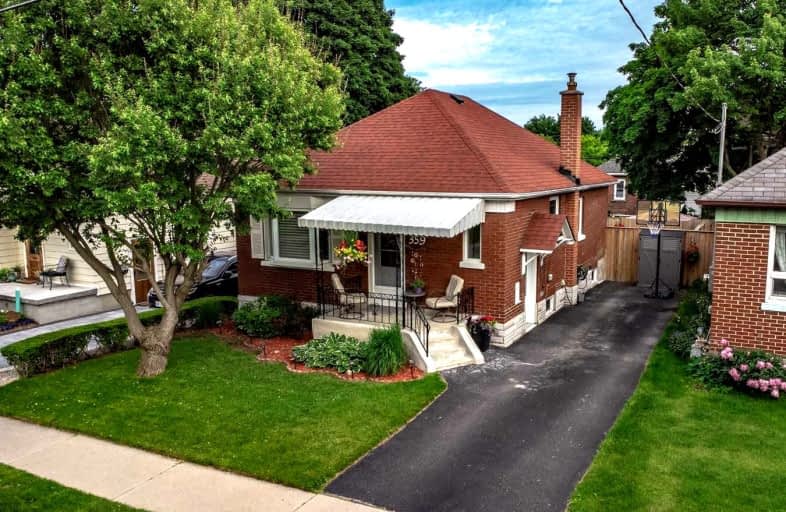
St Hedwig Catholic School
Elementary: Catholic
0.85 km
Mary Street Community School
Elementary: Public
1.09 km
Sir Albert Love Catholic School
Elementary: Catholic
1.62 km
Village Union Public School
Elementary: Public
1.29 km
Coronation Public School
Elementary: Public
1.08 km
David Bouchard P.S. Elementary Public School
Elementary: Public
1.24 km
DCE - Under 21 Collegiate Institute and Vocational School
Secondary: Public
1.30 km
Durham Alternative Secondary School
Secondary: Public
2.41 km
G L Roberts Collegiate and Vocational Institute
Secondary: Public
4.28 km
Monsignor John Pereyma Catholic Secondary School
Secondary: Catholic
2.06 km
Eastdale Collegiate and Vocational Institute
Secondary: Public
1.86 km
O'Neill Collegiate and Vocational Institute
Secondary: Public
1.60 km














