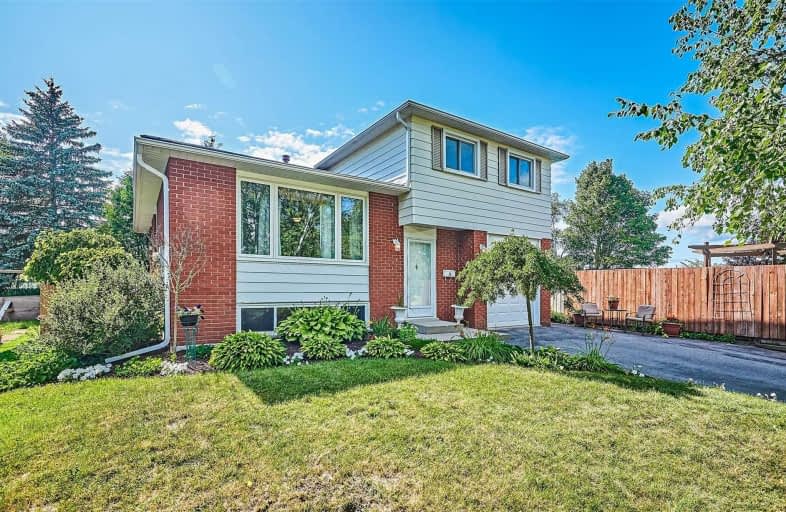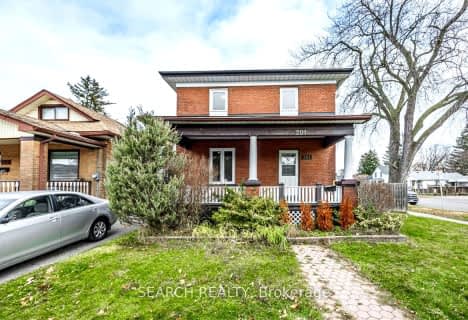
Campbell Children's School
Elementary: Hospital
1.57 km
S T Worden Public School
Elementary: Public
0.75 km
St John XXIII Catholic School
Elementary: Catholic
0.45 km
St. Mother Teresa Catholic Elementary School
Elementary: Catholic
1.43 km
Forest View Public School
Elementary: Public
0.26 km
Clara Hughes Public School Elementary Public School
Elementary: Public
1.66 km
DCE - Under 21 Collegiate Institute and Vocational School
Secondary: Public
4.22 km
Monsignor John Pereyma Catholic Secondary School
Secondary: Catholic
3.62 km
Courtice Secondary School
Secondary: Public
2.76 km
Holy Trinity Catholic Secondary School
Secondary: Catholic
3.29 km
Eastdale Collegiate and Vocational Institute
Secondary: Public
1.87 km
O'Neill Collegiate and Vocational Institute
Secondary: Public
4.19 km














